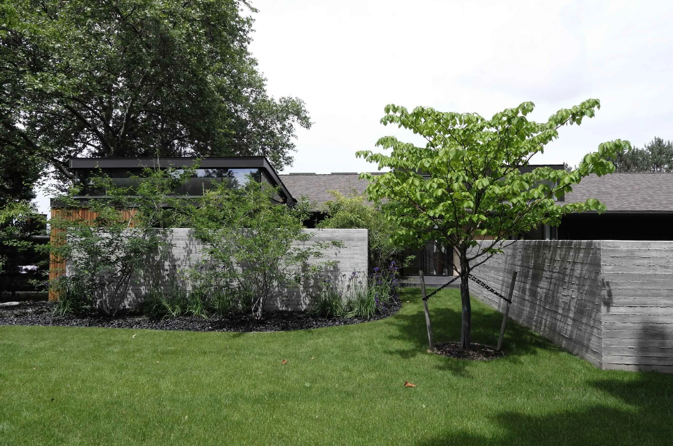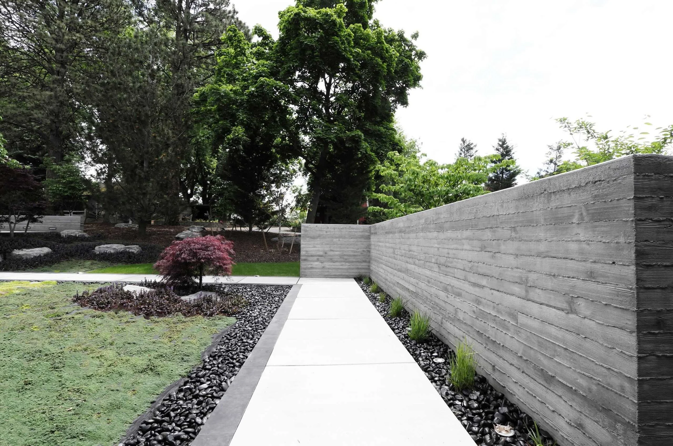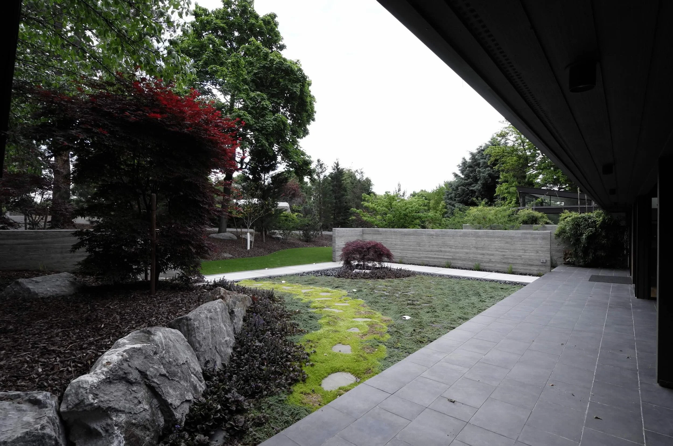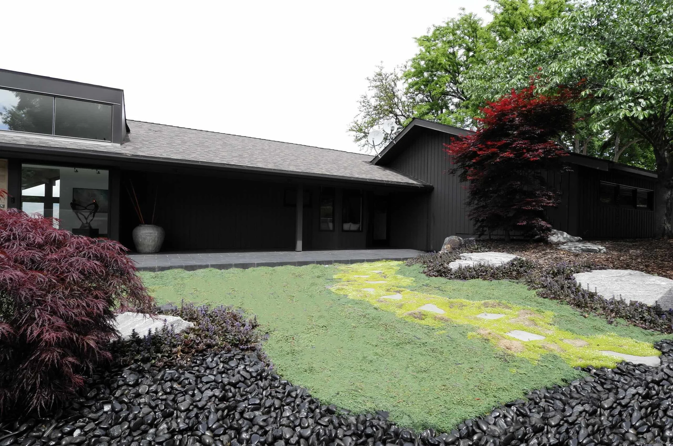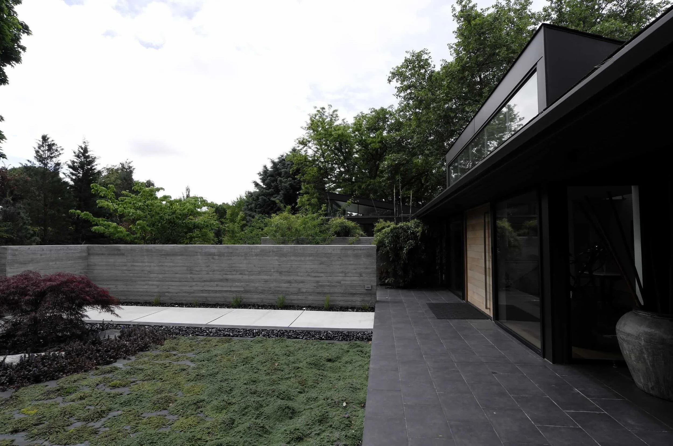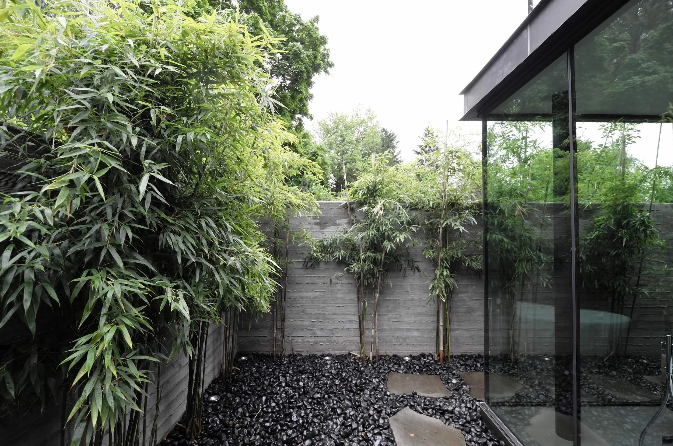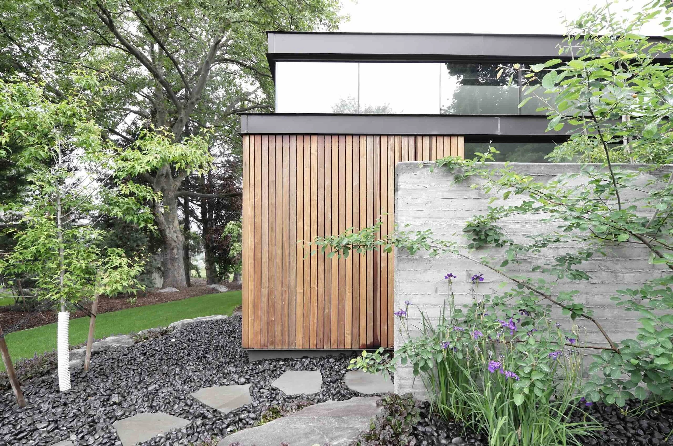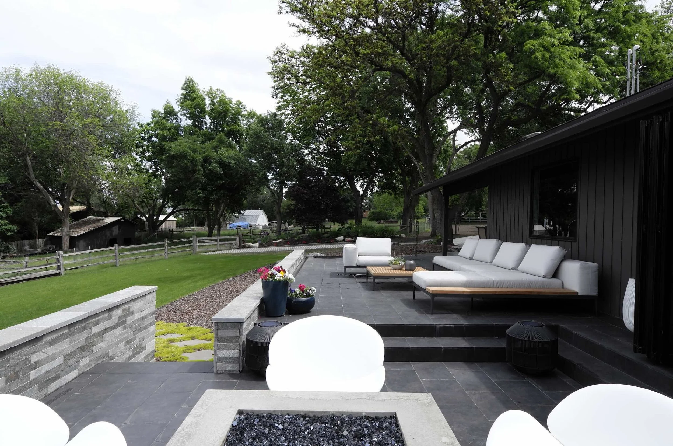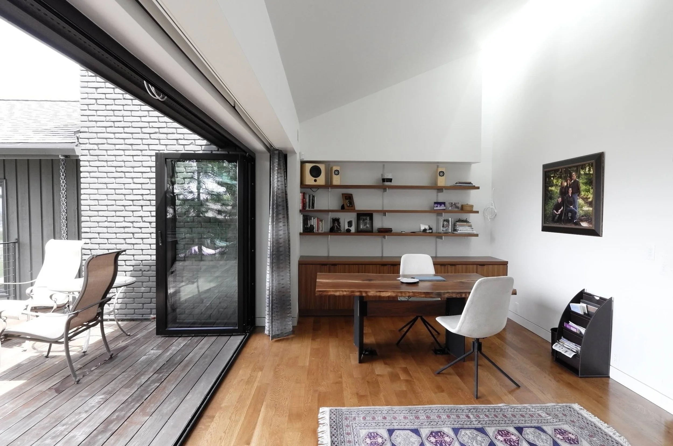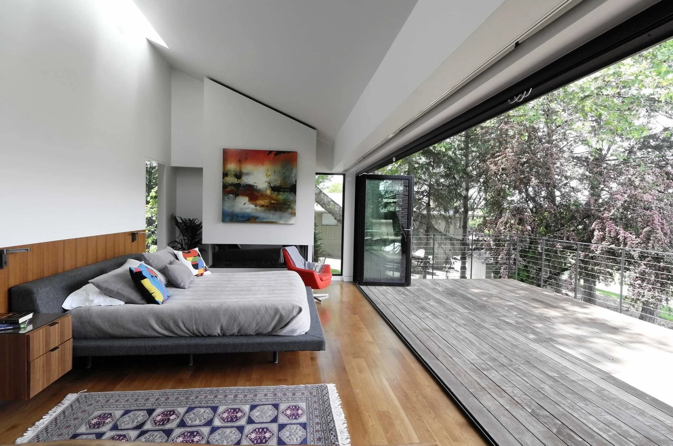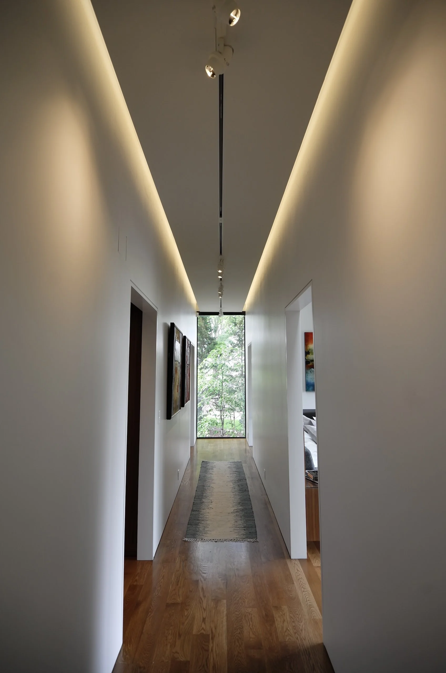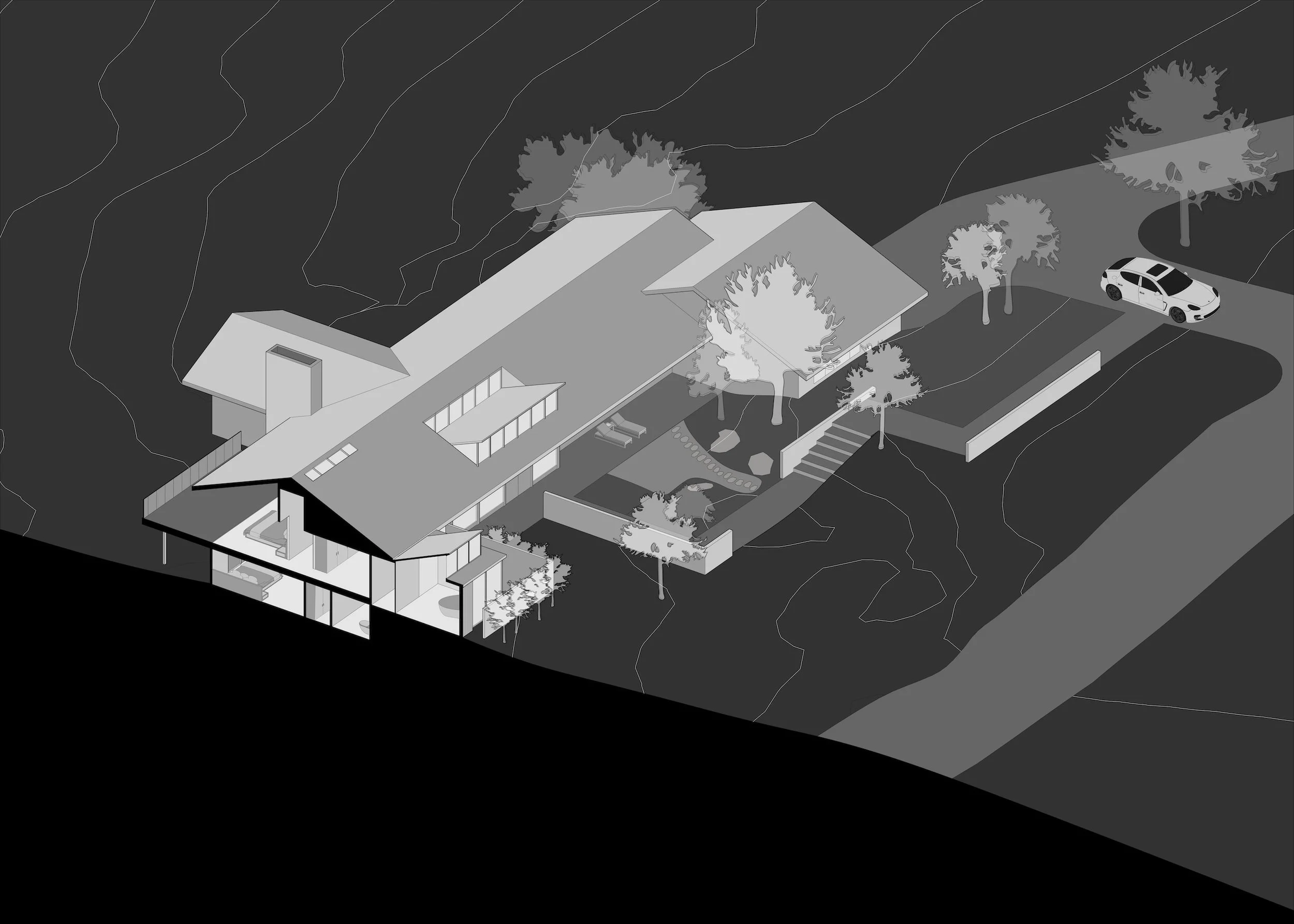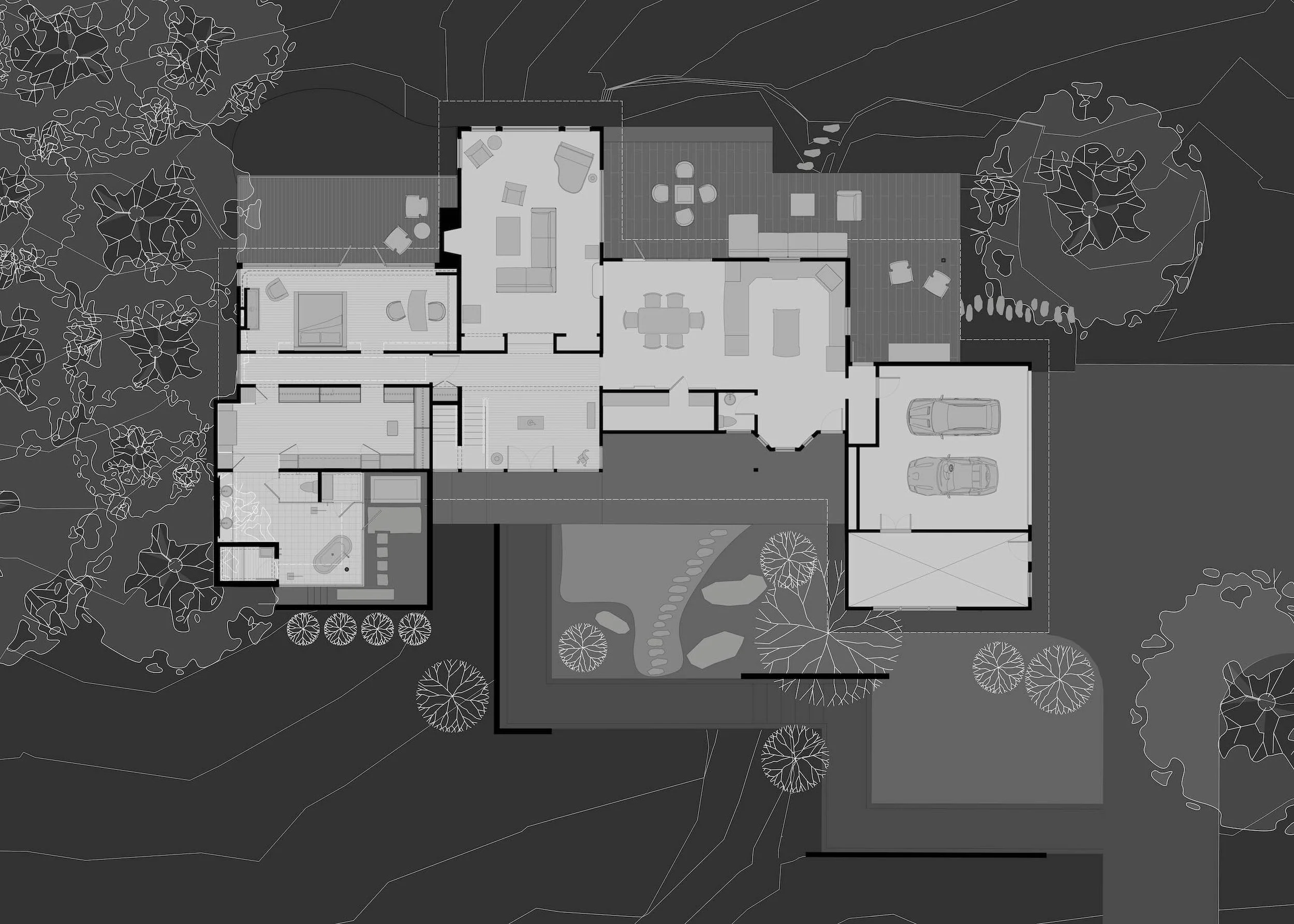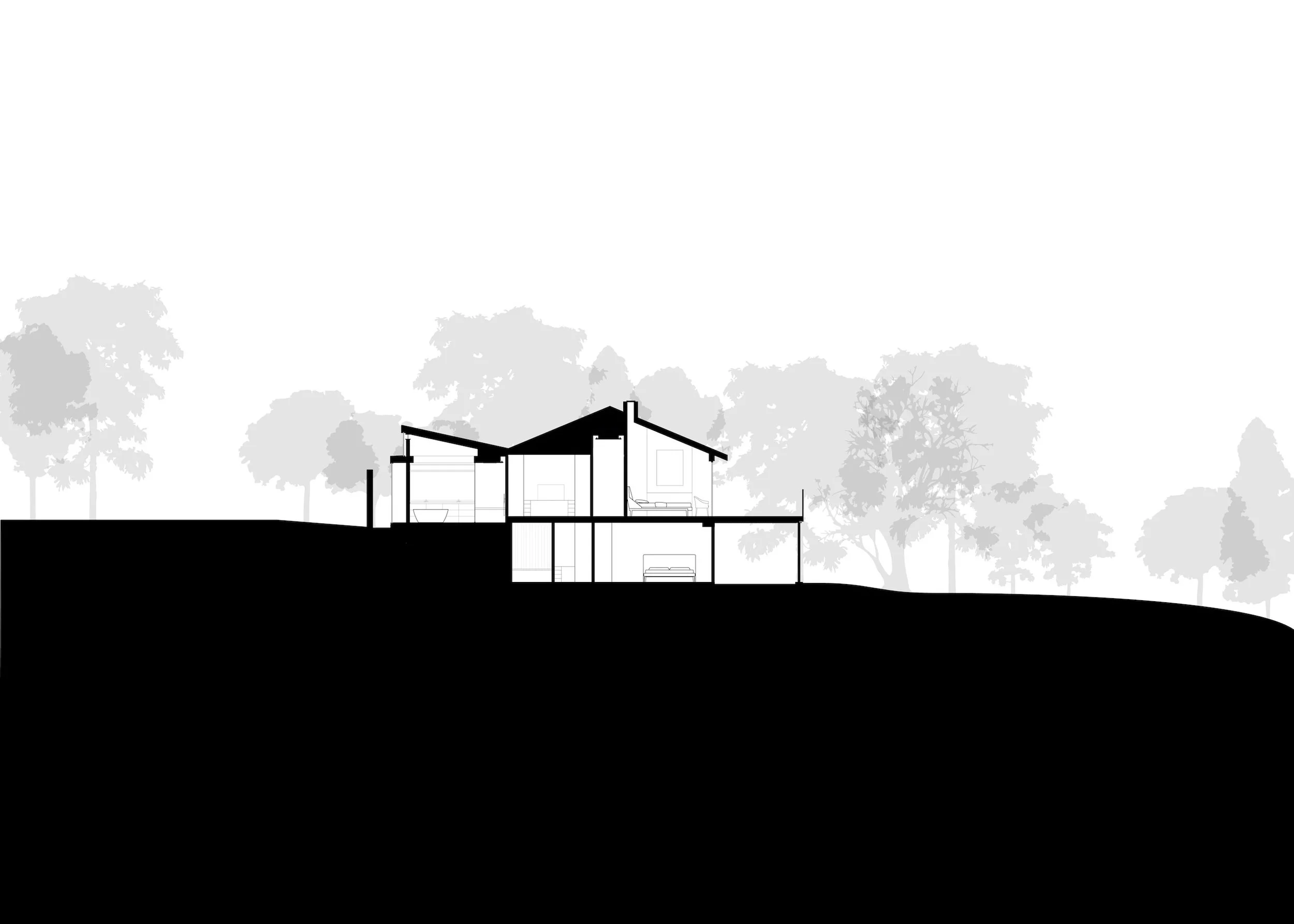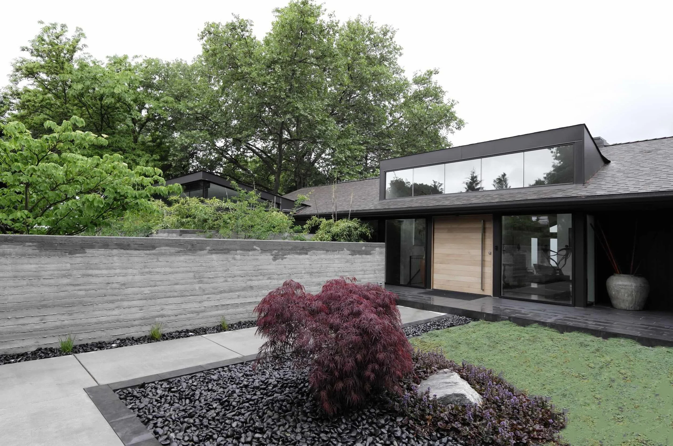
Garden House – House and Garden
The Garden House was a renovation of landscape and interior spaces with an emphasis on opening the threshold between interior and exterior. A sequence of gardens is designed along a path defined by board formed concrete walls, emphasizing linked spaces before reaching the front entrance. The entry and master suite hallway function as an art gallery, master bathroom pavilion has access to a private outdoor garden with a soaking tub, and the exterior windows wall of the master bedroom open up to a large outdoor deck with views to the distant hills.
Location: Lewiston, Idaho | Status: Completed, 2016 | Size (ft2): 4,100 ft2 | Client: Bob and Jennifer Coleman

