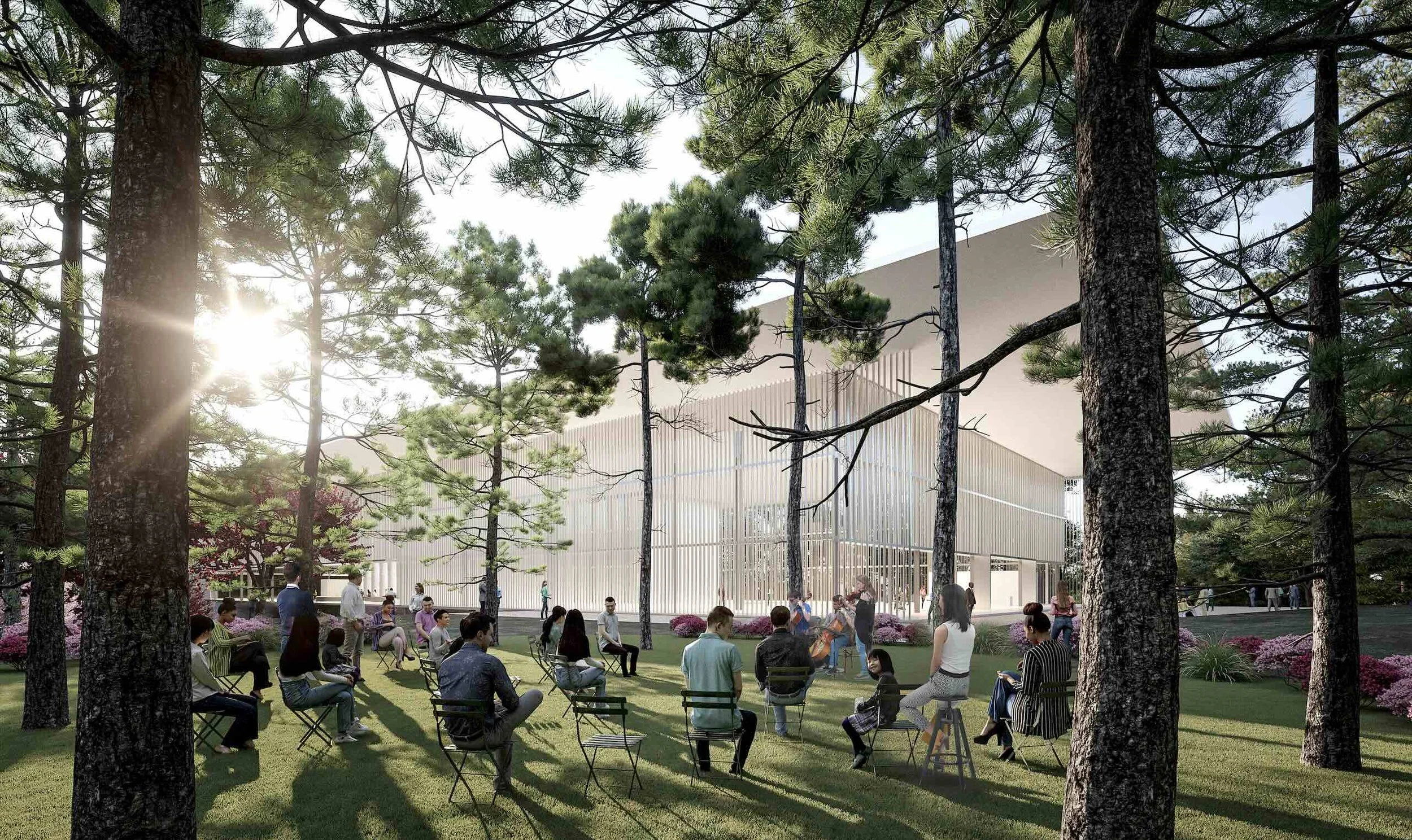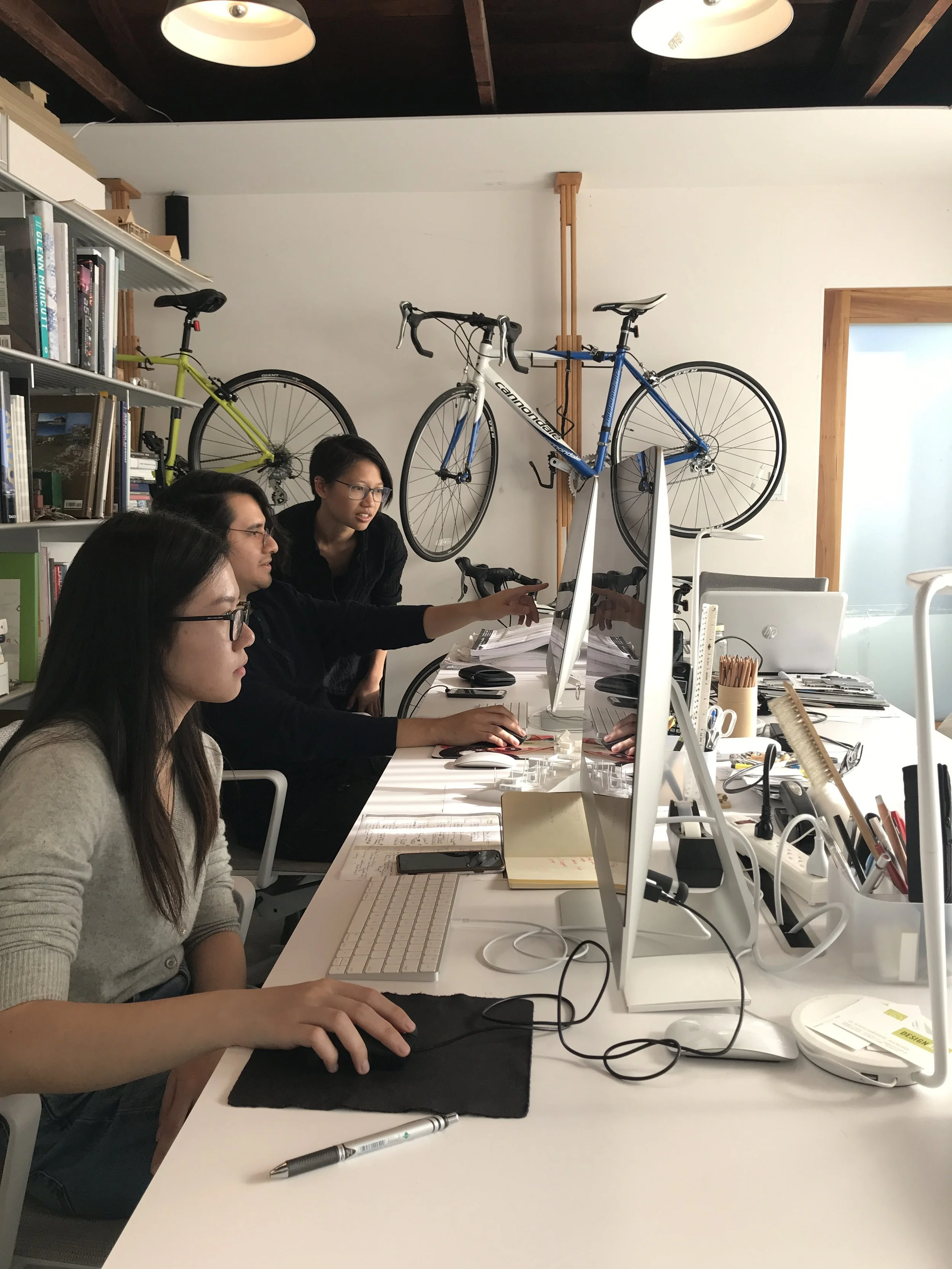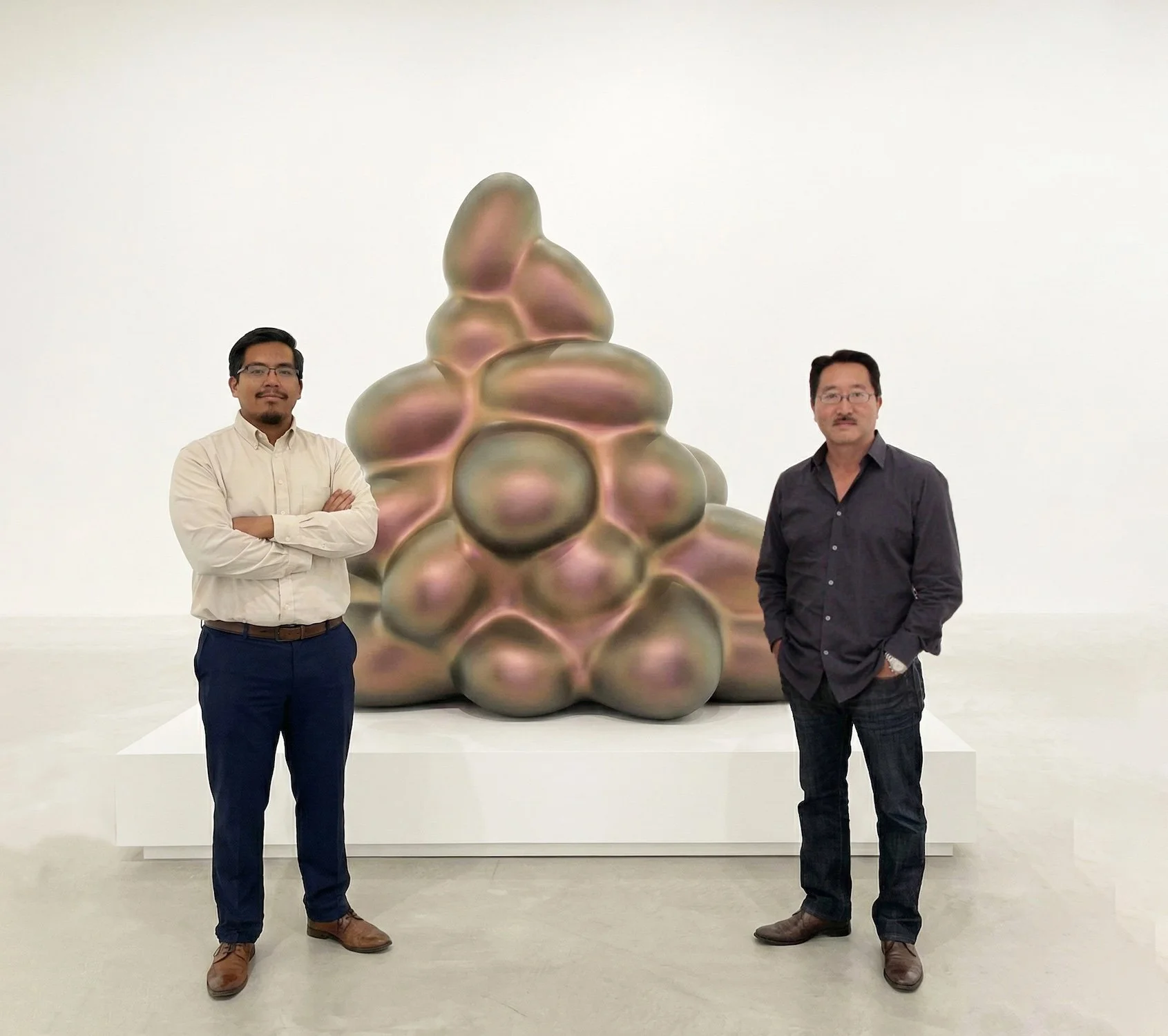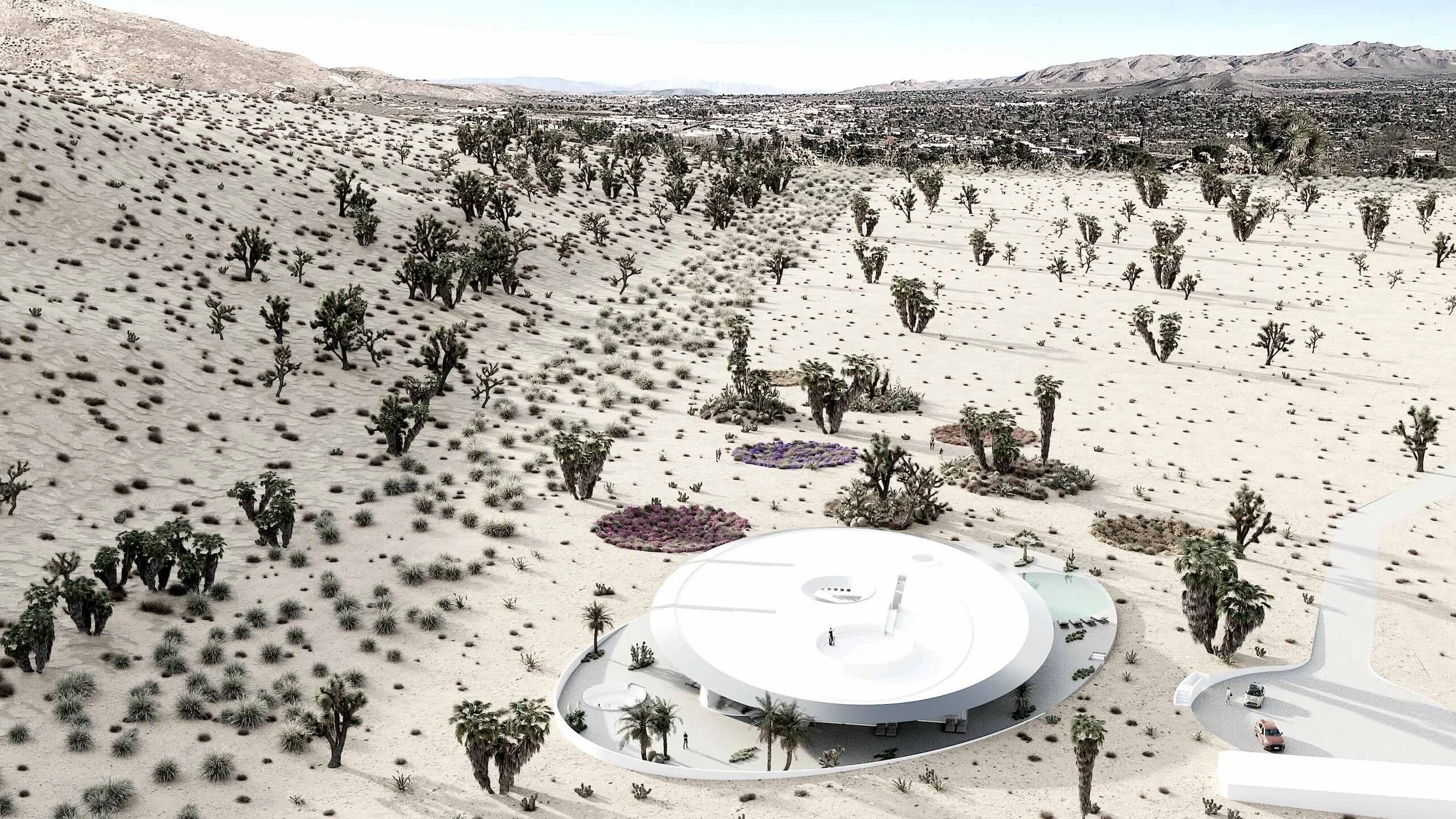
PROFILE
“StudioHAU is a design and research office practicing at the intersection of architecture, the natural environment, and sustainable design. Themes and approaches thread through all of our projects”
— Yo Hakomori
Emerging out of a firm Hakomori co-founded in 2003, StudioHAU’s projects pursue a timeless simplicity and unique statement through an intelligent use of material, form, proportion, and natural light. Focusing on the intersection of architecture, landscape, and experience, StudioHAU’s buildings and interiors for the arts, housing, and hotels play a vital role in public life and aim to create places that inspire social interaction and personal reflection. Responding to the conditions of the site, StudioHAU develops environmentally responsive designs to enhance the symbiosis between the natural forces of wind, water and sun.
Hakomori and StudioHAU’s team experience include the Grand Rapids Art Museum (GRAM), the first LEED Gold certified art museum in the world (2007); Pomona College Studio Art Hall, the private liberal art college’s first purpose-built building for the arts (2014); Malibu Residence in association with Tadao Ando’s office in Osaka, Japan (2012); Hollywood Grueter Residence underneath the iconic Hollywood Sign (2024); Minnesota Art Barn, a family and community friendly space for gathering around art (2024); and the forthcoming redesign of the Berkshire Art Museum’s spaces for exhibiting the region’s art, science, and history (2026)
StudioHAU’s work has been published in 100 Contemporary green Buildings, Architect, Architectural Record, The Boston Globe, The Los Angeles Times, The New York Times, The Plan, and Wired. StudioHAU and was also recognized as the best sustainable architecture Research Studio-California in 2024, and recieved a Merit Award by the Society of American Registered Architects (SARA) for the Hollywood Grueter Residence. In 2025, the University of Southern California (USC) Office of Sustainability published Yo-ichiro Hakomori’s “Latest Residential Design Offers Lessons After LA Wildfires.”
Yo Hakomori, PRINCIPAL ph.d., AIA, NCARB
Yo Hakomori received his Master of Architecture from the Graduate School of Architecture and Urban Planning at the University of California Los Angeles, and a Doctor of Engineering in Architecture from the University of Tokyo. Previously, Hakomori worked with his teacher and mentor, Franklin D. Israel, and Pritzker Prize-winning architect, Tadao Ando. Prior to founding StudioHAU, he was a founding partner at wHY Architecture (WHY) where he worked extensively on museums and residences, including Pomona College Studio Art Hall, Grand Rapids Art Museum, Tyler Museum of Art, several galleries at The Art Institute of Chicago, L+M Arts, and the Malibu Residence. Engaged in educating the next generation of architects, Hakomori serves as an Adjunct Professor teaching graduate and undergraduate design studios at the University of Southern California School of Architecture. In 2021, Hakomori was awarded the USC Associates Award for Artistic Expression. Most recently, he was the Director of Global Studies at USC with programs to Asia, Latin America, and the Mediterranean.
Jose Botello-Herrera, Senior Associate
As a senior associate at StudioHAU, Jose is managing and working on a wide range of projects including the Berkshire Museum in Pittsfield, Massachusetts, Minnesota Art Barn in Carlton County, Minnesota, Art Site Hotel & Resort in the North Atlantic Ocean, and the Modular Matrix multi-family housing competition in Los Angeles, California. Working collaboratively with principal Yo Hakomori and other designers, Jose oversees the organization of the office and works on projects at various stages of development.
Jose graduated from the University of Southern California with a Bachelor of Architecture and a Bachelor of Arts in Archaeology. He graduated magna cum laude and received the Renaissance Scholar distinction for studying two widely divergent fields, the Discovery Scholar distinction for his work in 3D reconstructive modelling research, and the Global Scholar distinction for his capstone architecture project completed while studying abroad in Barcelona.

COLLABORATIVE
PROCESS
Our Clients and their Shadows
StudioHAU's approach to client work is highly collaborative. Focusing on understanding clients' aspirations, StudioHAU aims to involve clients in a dialogue through programming and design workshops, where the resulting architecture is a product of a shared vision and joint inspiration. Understanding the client’s needs is a fundamental and collaborative cornerstone of StudioHAU’s design process, which views architecture as an outcome of the relationship between client and architect. StudioHAU believes that a better design is the result of a more interactive design process with results that stem from both the client’s and architect’s ideation.
StudioHAU generates initial design ideas and then carefully responds to the client’s input. This dynamic interplay and feedback between client and architect ensures that the final design is a true partnership and not the execution of a singular vision. This philosophy goes beyond meeting a project’s aesthetic direction. It ensures that the design reflect the client’s personal values and meets their aspirations and goals. Our ultimate aim is to create architecture that meet the client’s aesthetic, functional, and budgetary goals.

DESIGN
Landscape form and Biophilic Design
StudioHAU aims for architecture that coexists with and regenerates the natural and urban landscape. We believe that architecture can create a "symbiotic relationship" with the forces of the natural world rather than consuming it, and we strive to emphasize the importance of a building's spatial and formal relationship to the natural and urban context as a mediator of spatial experience. StudioHAU believes that architecture is not merely placed on a site, but designed to engage and interact with the site and landscape around them, working holistically with land form, topography, and environmental conditions. Our projects strive to breath with the environment, integrating both passive and active systems to capture the forces of sun, wind, and rain. Many of our projects utilize photovoltaic panels, domestic hot water, promote natural ventilation, water use management such as grey water collection, and work in tandem with environmental conditions for energy use reduction,
Arts
StudioHAU recognizes that museum design and art related projects are a typology of buildings that reflects the cultural values and ethos of a place and time. We strive to design art museums and galleries that function not only as architectural structures but also as a backdrop for a curated art experience connected to local and global culture. This includes controlling and utilizing natural and artificial light, and the consideration of the experiential unfolding of exhibition spaces. We strive to create galleries for the quiet moments to view art, as well as highly interactive immersive environments to enhance the art viewing experience. We are always considering how to harmonize architectural form and space with the natural landscape, drawing on principles of land art to shape the interplay between built and natural environmental forms.
Hotels
StudioHAU designs the hotel experience to create environments that are both comforting and stimulating. As a guest of a hotel, we strive to design the architecture and surrounding landscape for a total immersive experience that is extraordinary and not possible in domestic spaces. We strive to provide both spaces of repose, and social spaces for guest interaction. As with all of our projects, we work towards designs that are developed in response to the site's natural conditions. One of these conditions that is of paramount importance is harnessing natural light. We carefully consider and plan fenestration, skylights, with the appropriate size, proportion, and orientation to maximize but control natural light to punctuate spaces, highlighting the chiaroscuro effect of light and shadow, and the phenomenology of experience. This reduces the need for artificial lighting during the day while also creating atmospheric interior spaces appropriate for hotel environments.
Housing
Our recent work features a design philosophy marked by timeless simplicity. We use intelligent applications of material, form, proportion, and natural light in a variety of ways to create both intimate spaces and socially driven public spaces. We believe that public housing should create places that inspire social interaction, and foster a sense of community, as exemplified in our Modular Matrix and Lijiang Housing projects. As with all projects, we develop environmentally responsive designs that work in symbiosis with the natural forces of the site, including wind, water, and sun. For both single family houses and multi-family housing, we aim to create designs that balance modern functionality and aesthetic considerations with connections to historic context and natural settings. Examples like the Hollywood Grueter Residence showcase this approach, combining references to LA modernism, and creating spaces that connect to the site at every level.







