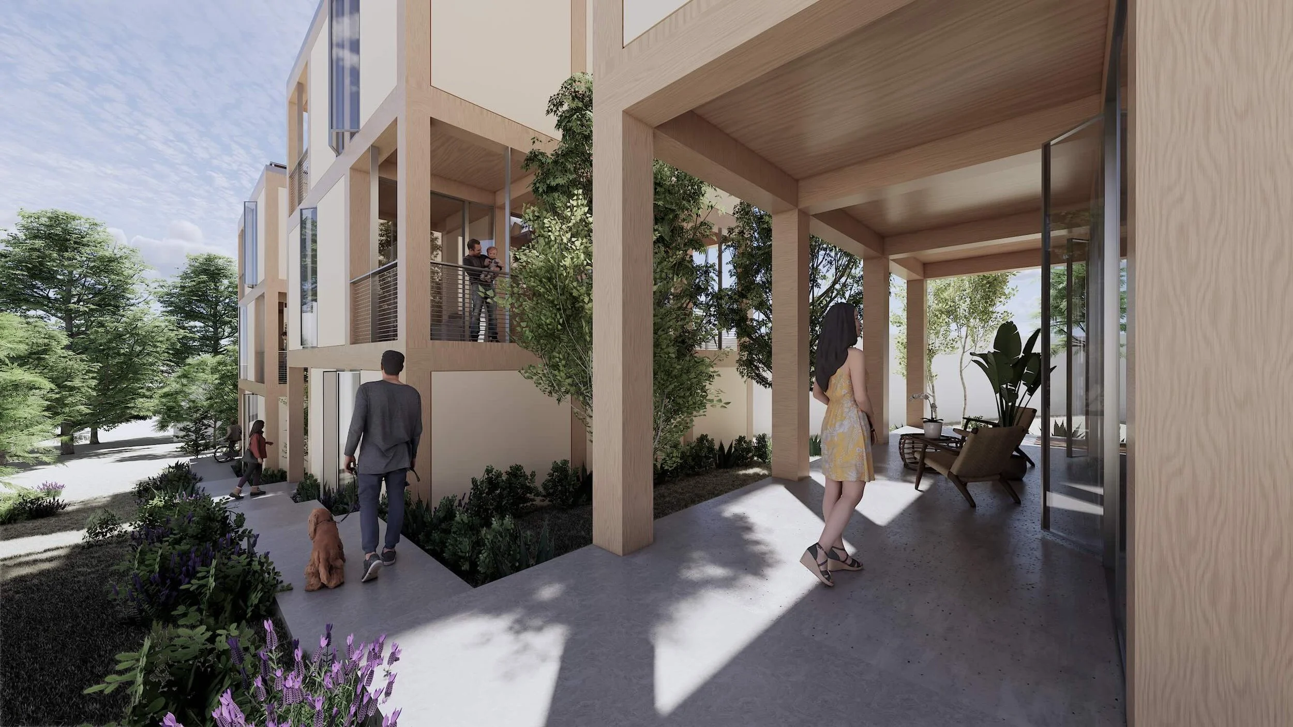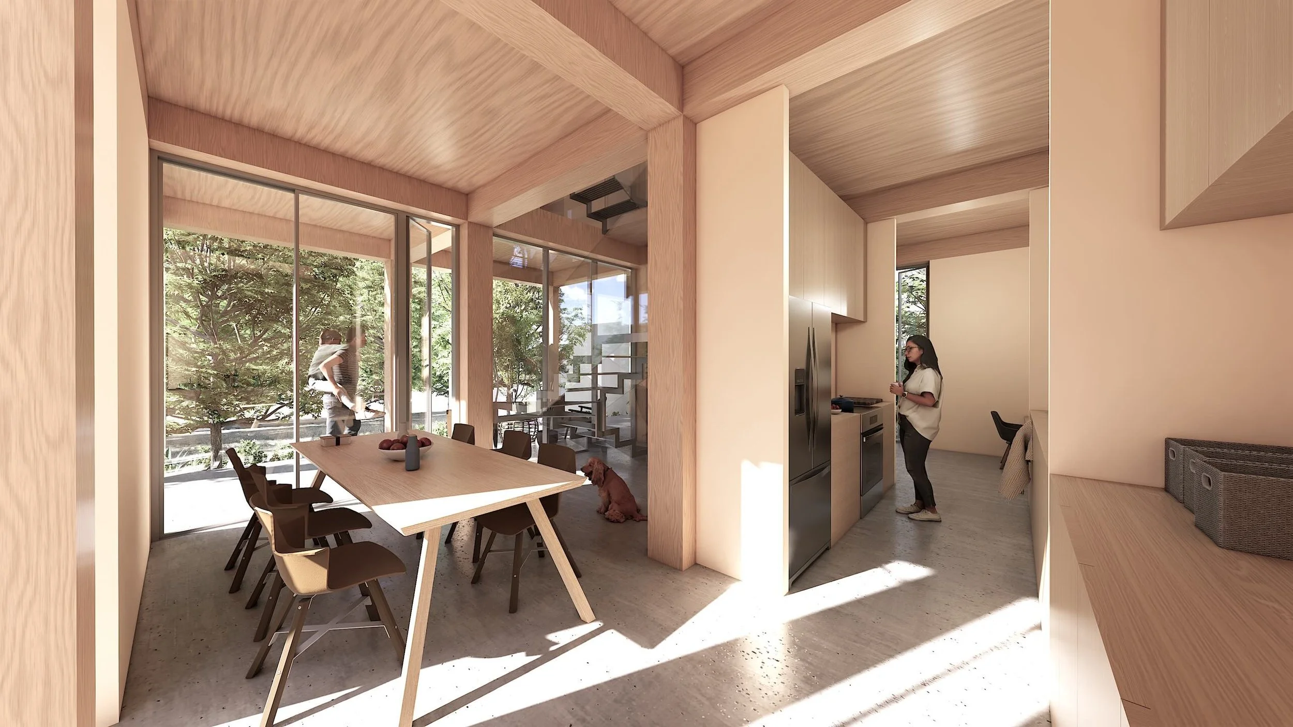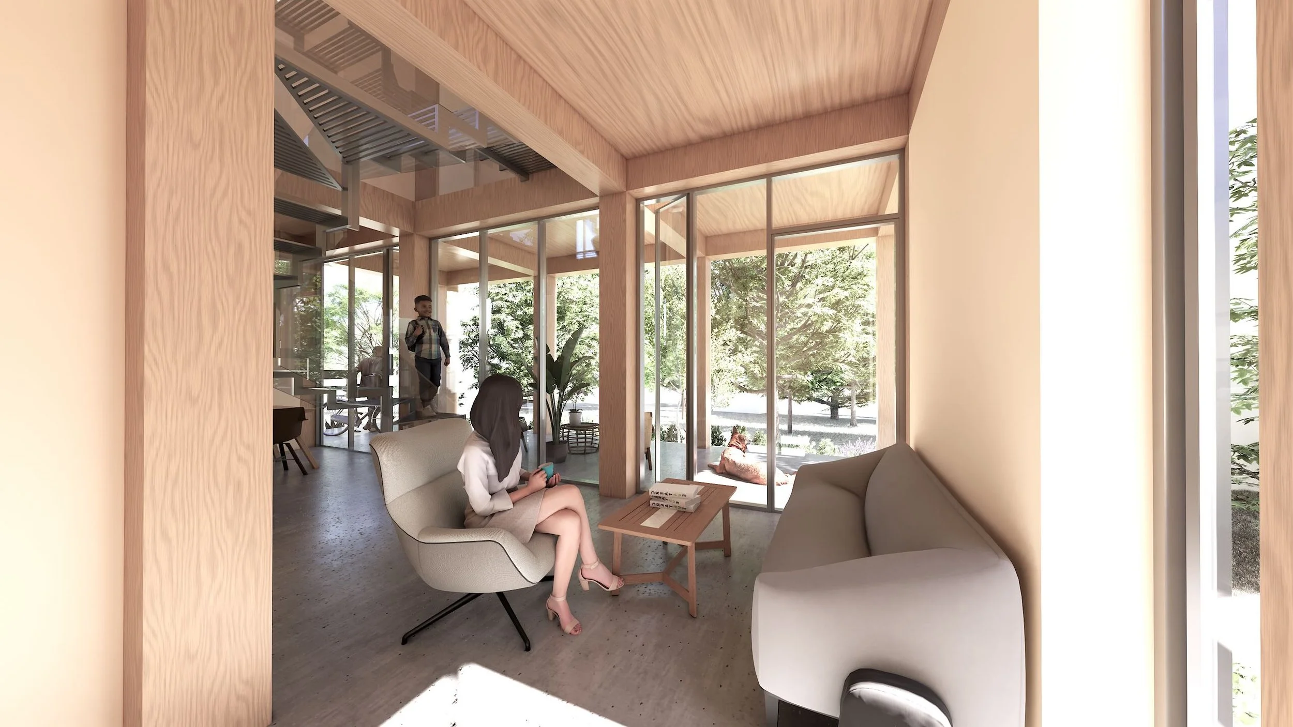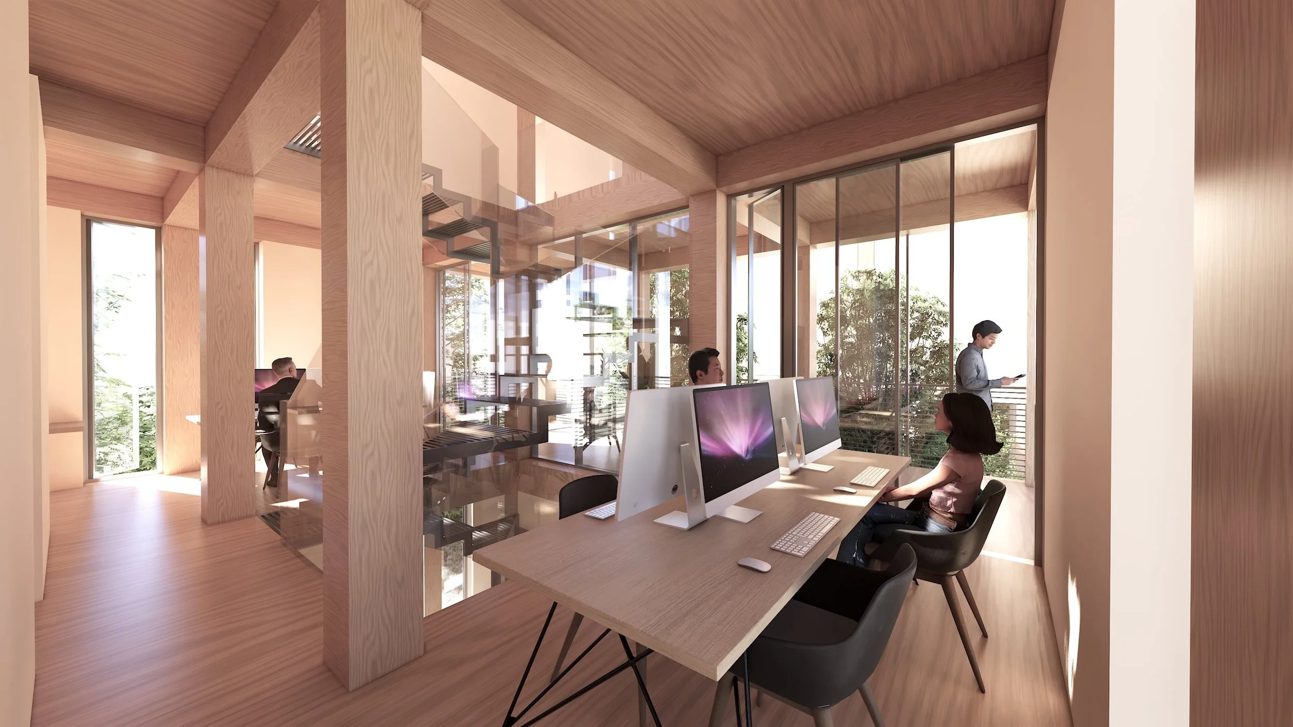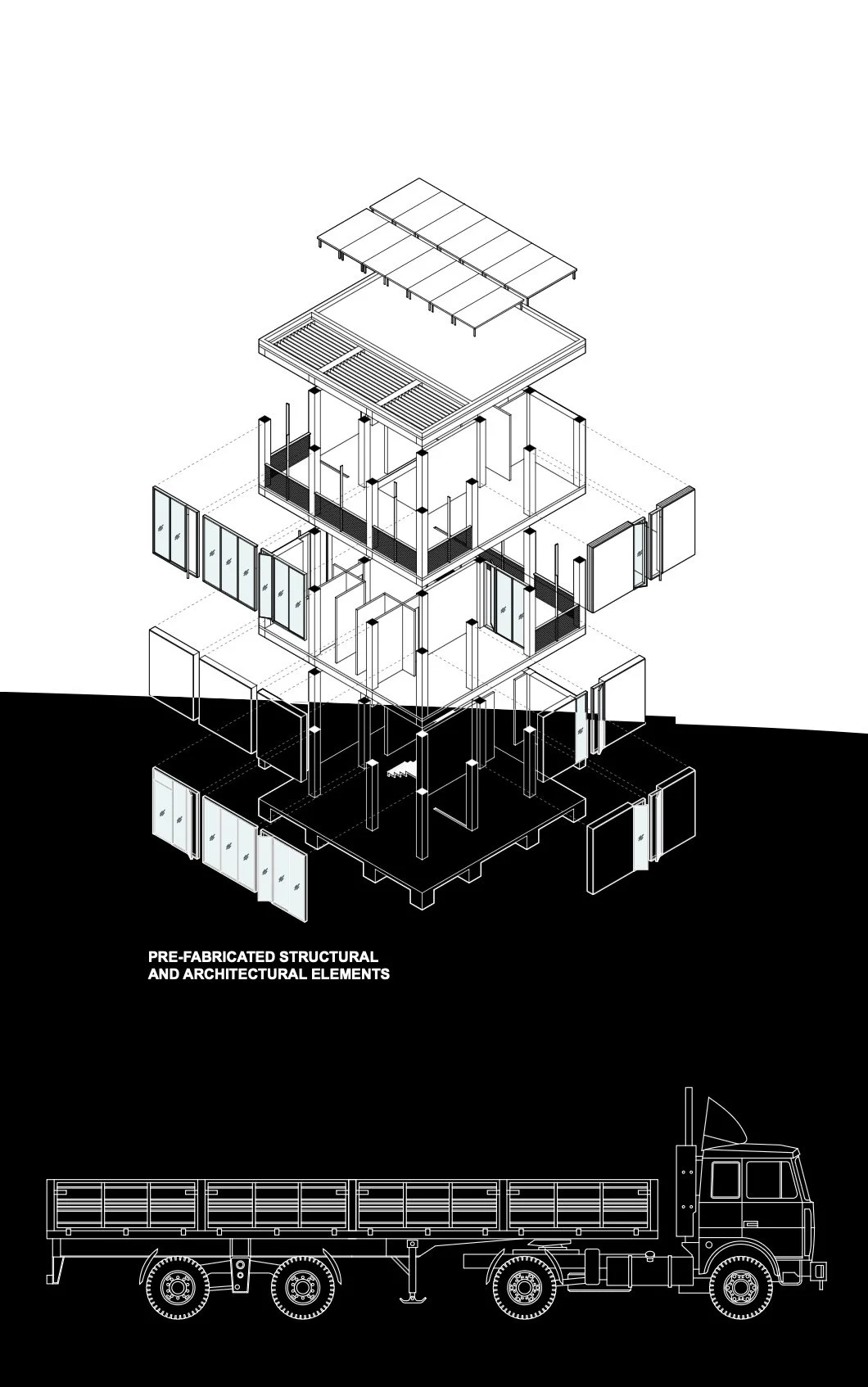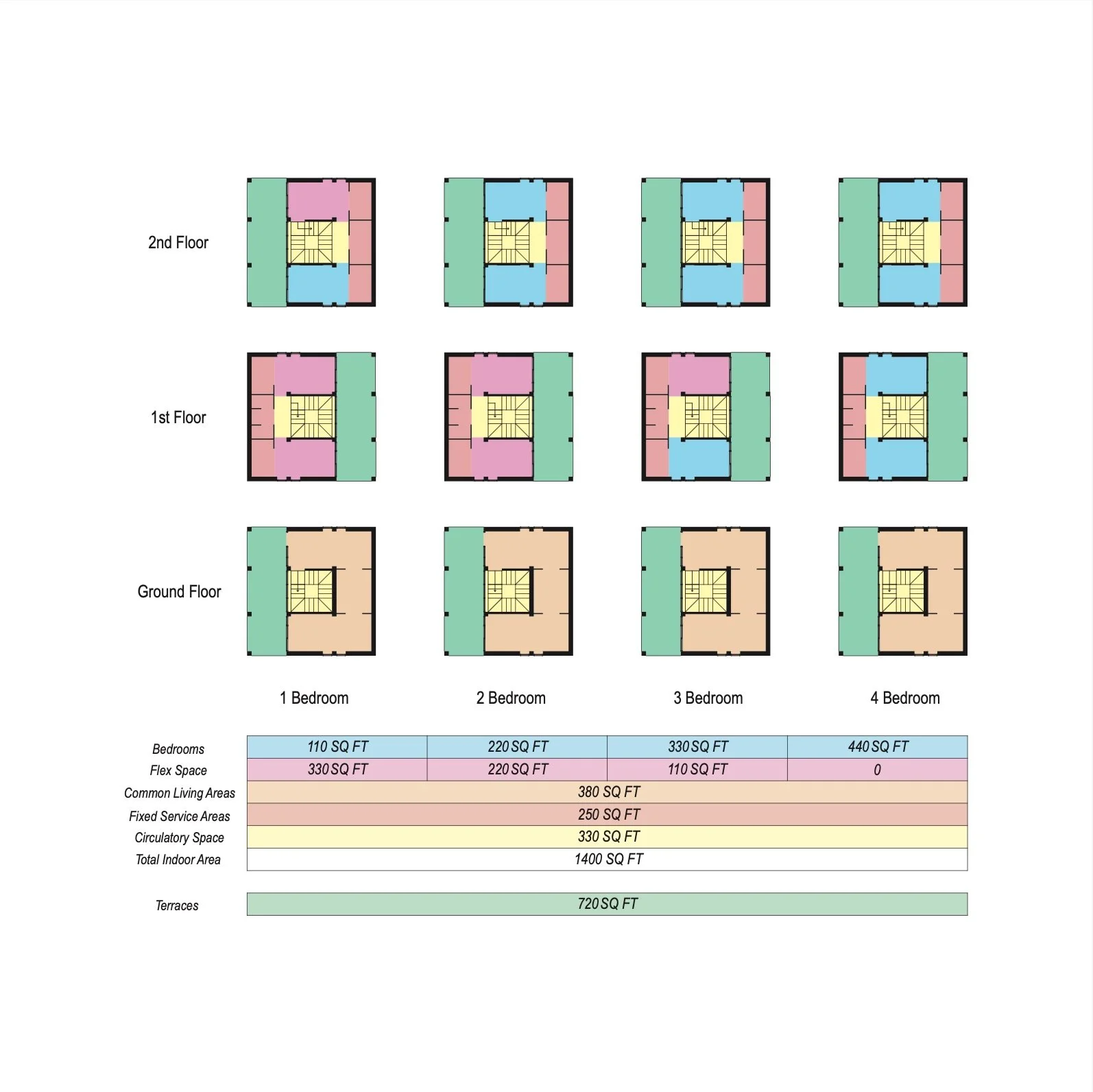
Modular Matrix – Flexible Living in Symbiosis with the Environment
A structural matrix of prefabricated mass timber columns and beams define the formal structure of the 1500 square feet home. Prefabricated elements can all be delivered on site and assembled with predetermined connections and fasteners for efficient construction. The design supports a variety of lifestyles and user groups with internal spatial flexibility. Every floor opens to an outdoor terrace to provide ample light and air, and connection to nature. The facades are punctuated with operable windows to allow for natural cross ventilation, utilizing a 3 story central stair case for natural cooling by stack effect.
Location: Los Angeles, California | Status: Design Competition, Small Lots Big Impacts, 2025 | Size (ft2): 1,500 ft2 (Per unit) 4,500 ft2 (Total)

