VENICE LOFT HOUSE ROOFTOP PAVILION
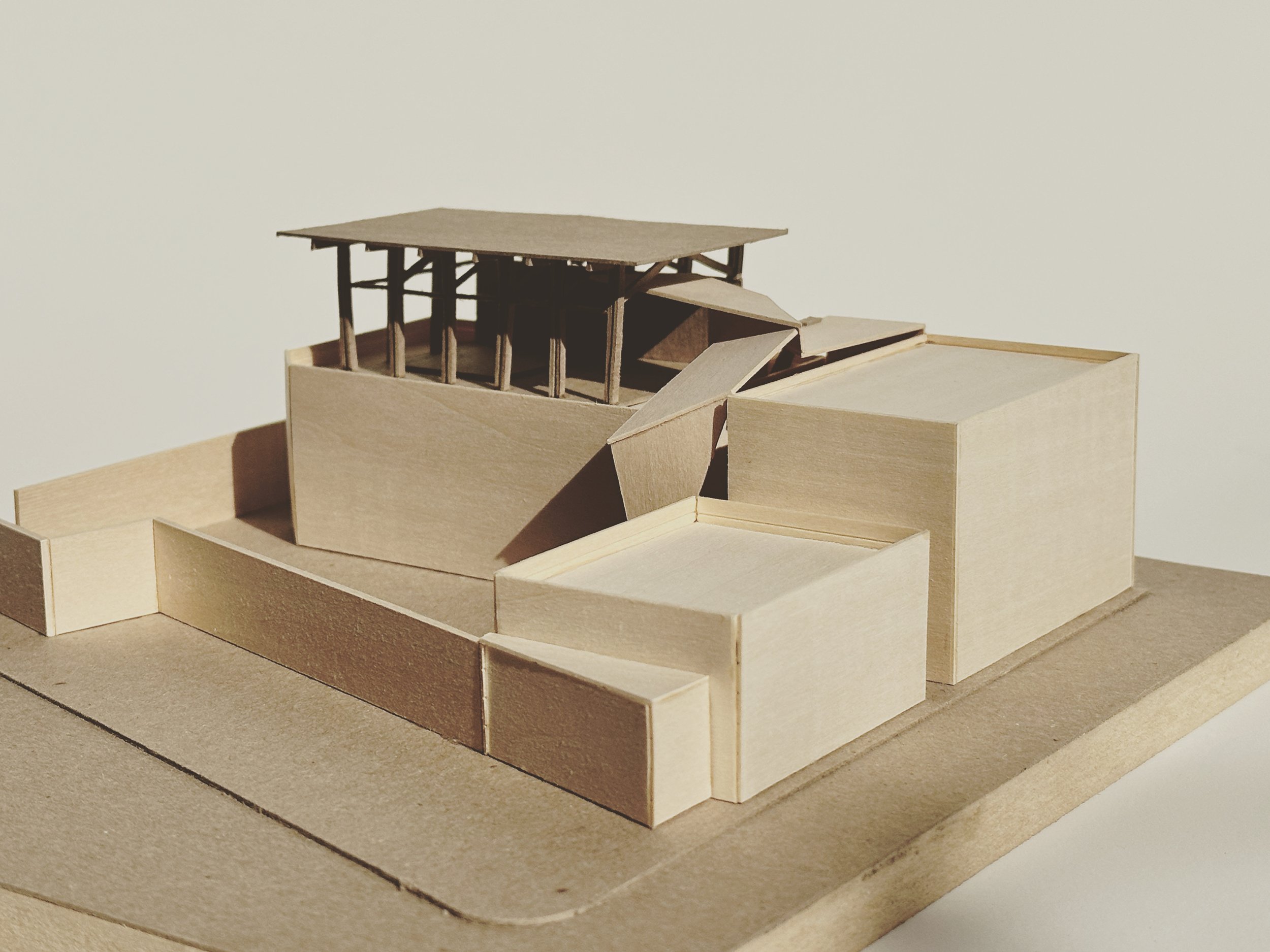
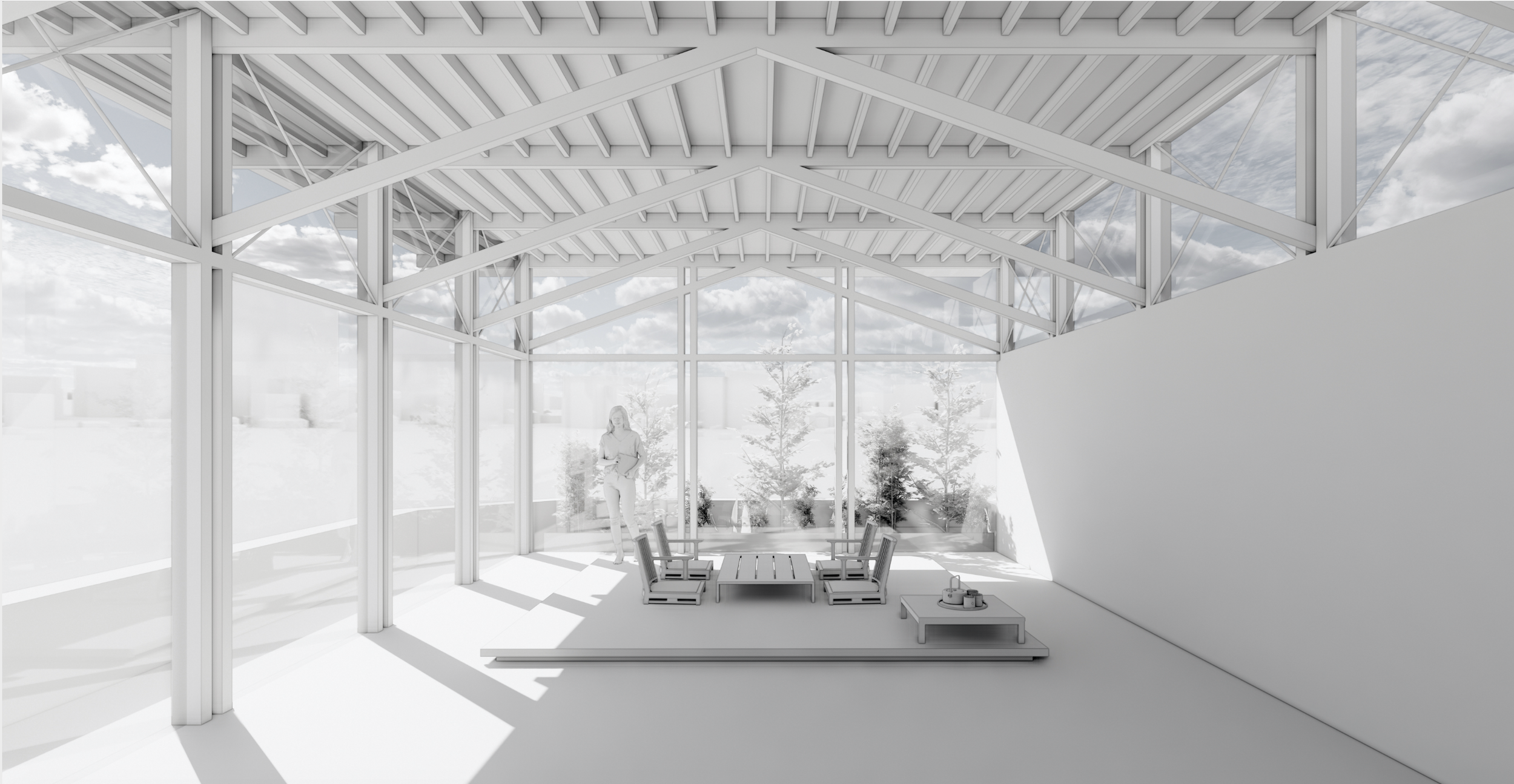
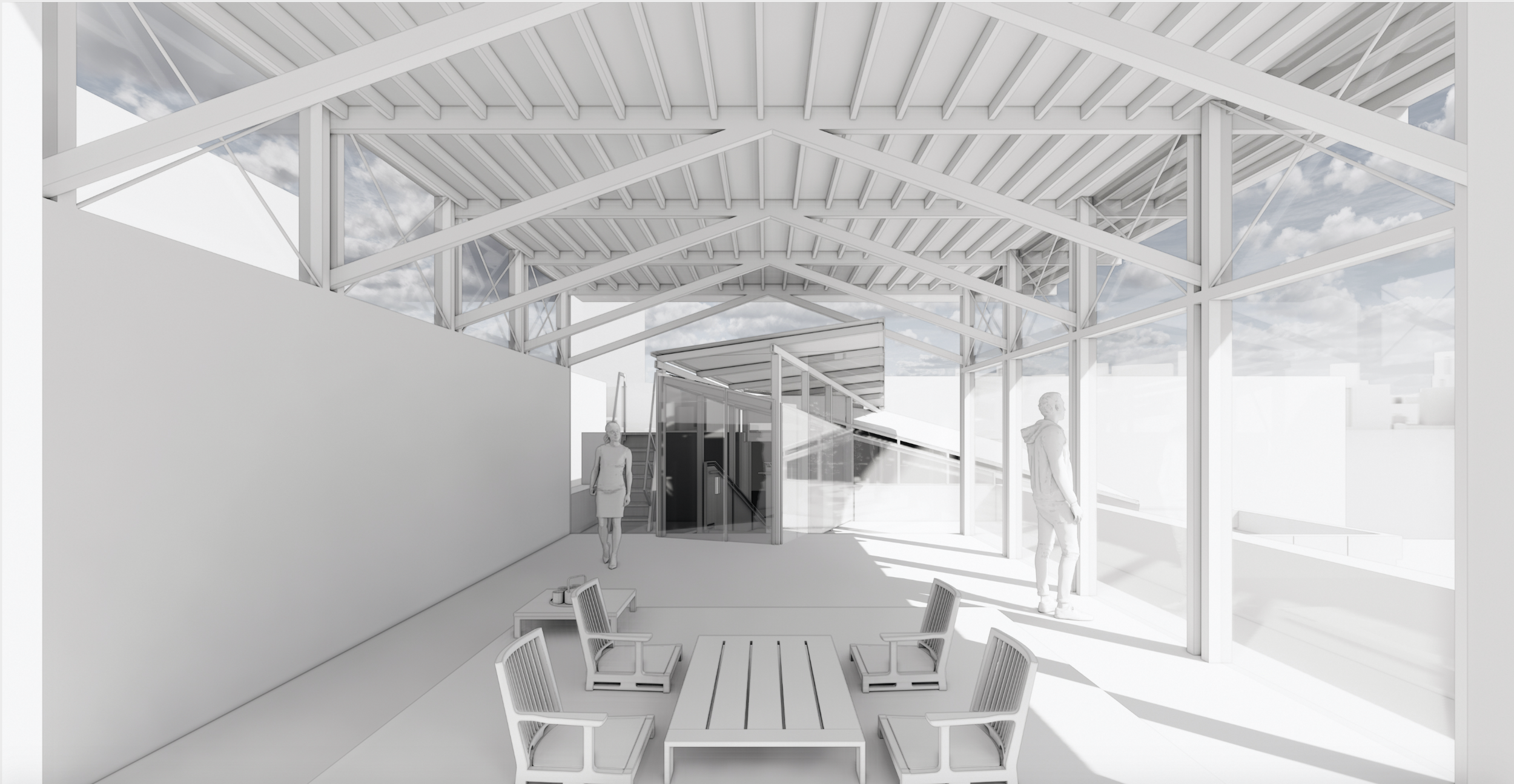
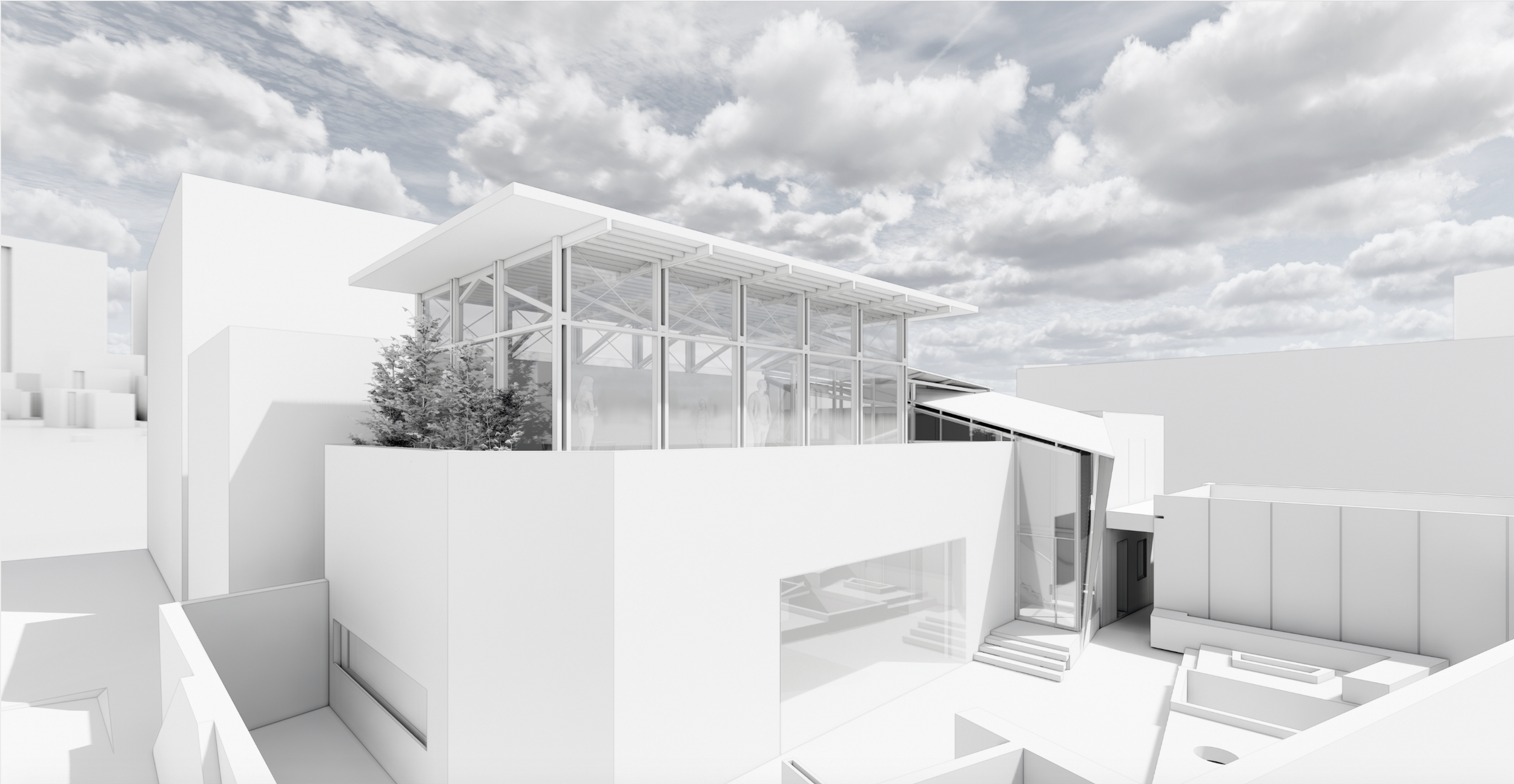
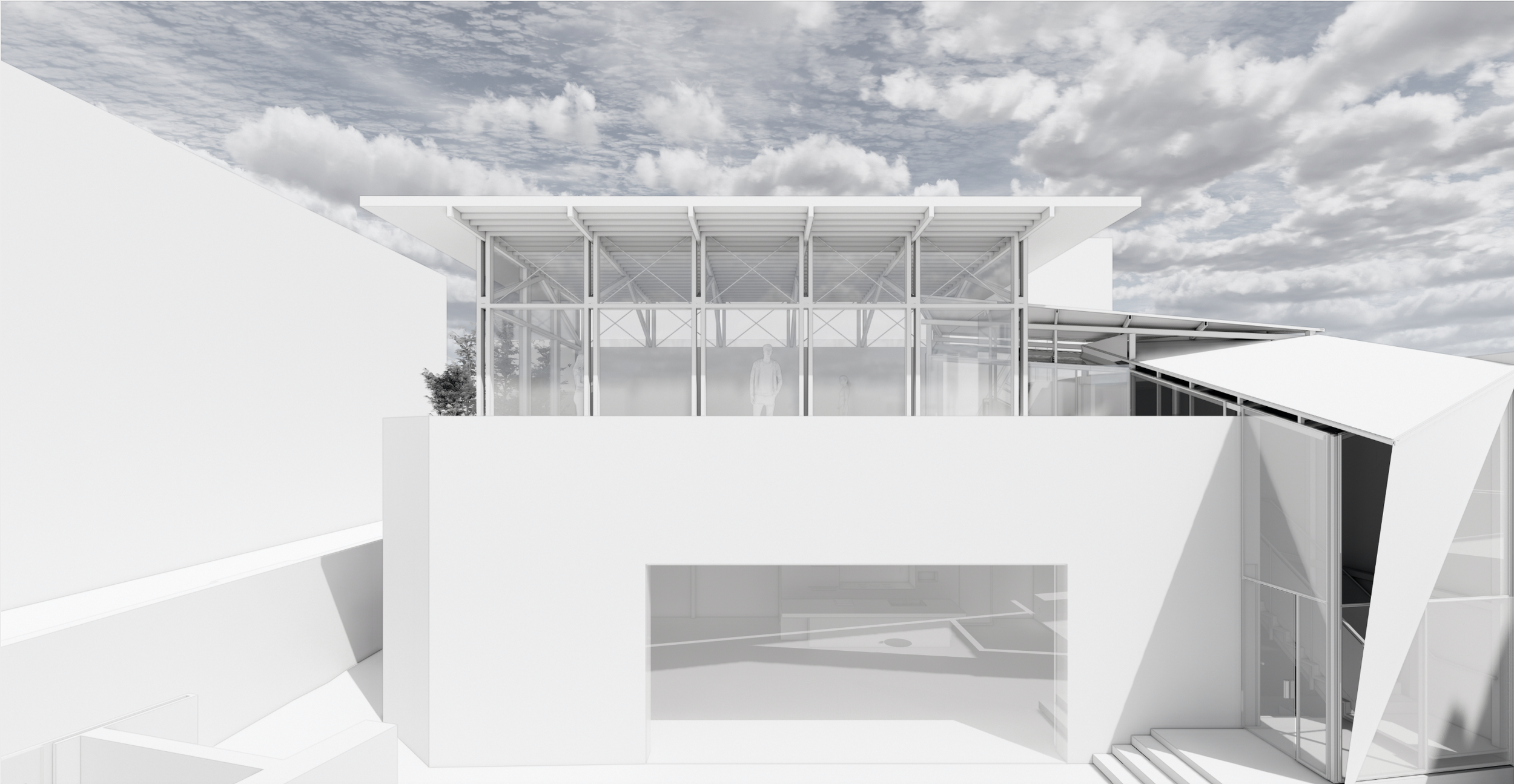
StudioHAU produced concept design for a rooftop addition for the owners of the Venice Loft project on Speedway, in the heart of Venice Beach. The addition has versatile programmatic flexibility. From guest room, tea house, yoga room, and private living space, the rooftop addition takes advantage of views to the Venice Boardwalk and the Pacific Ocean. Tectonics are envisioned as prefabricated timber construction and use of CLT for roof, floor, and walls, as well as compact heating and cooling units, cross ventilation, and sun shading for thermal comfort.
View the Venice Loft project here: Venice Loft
