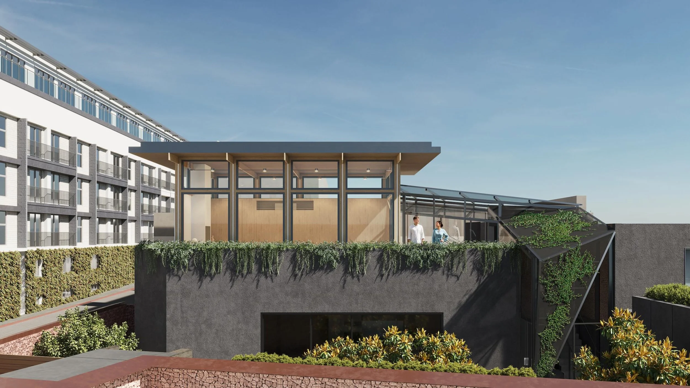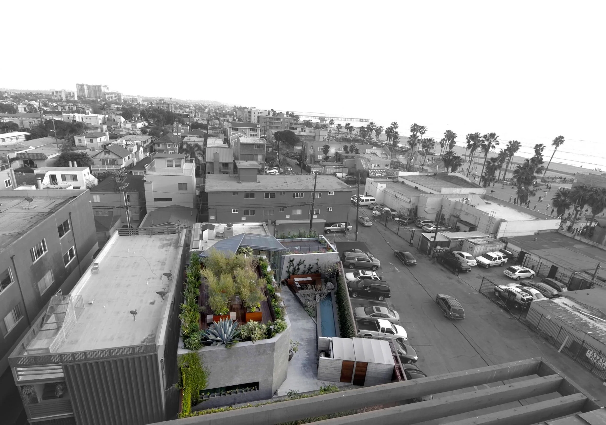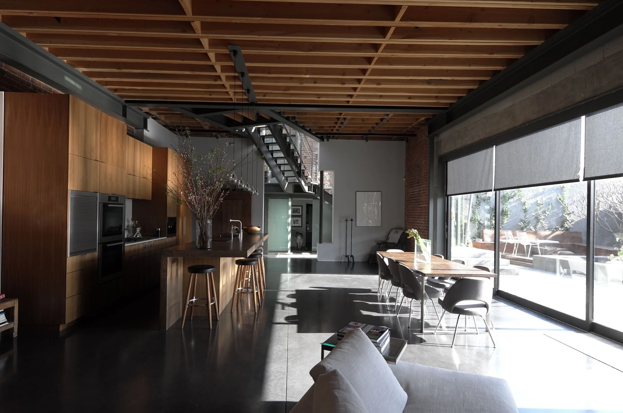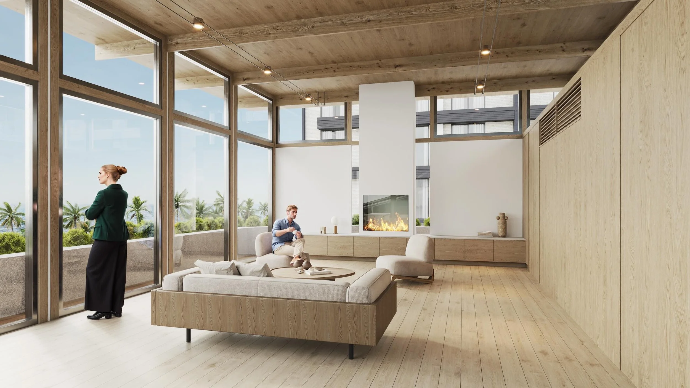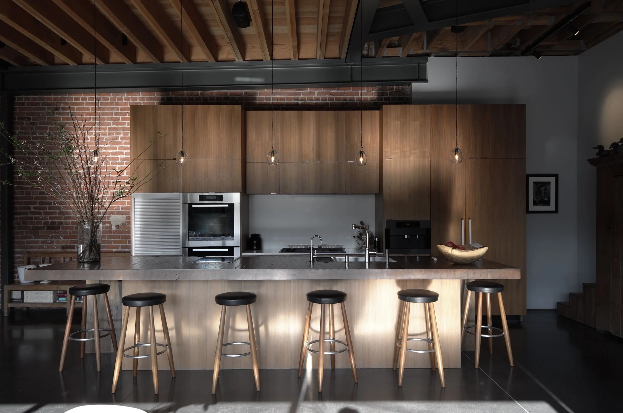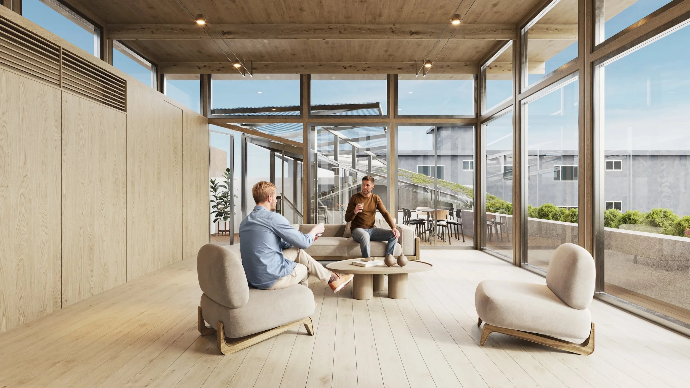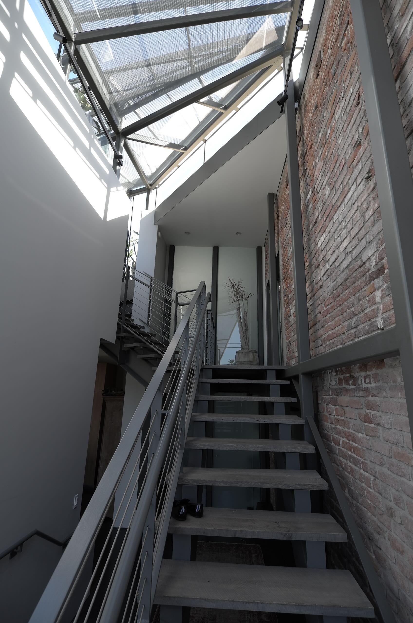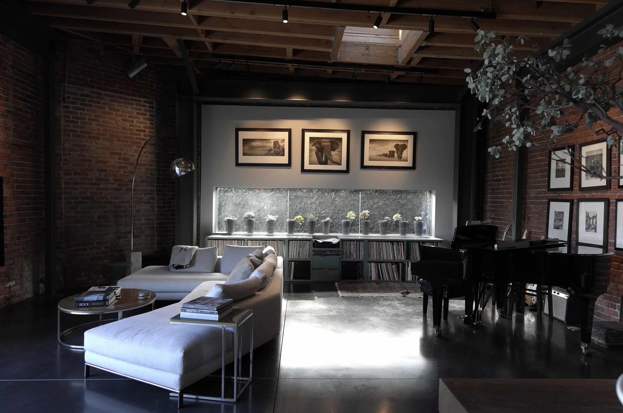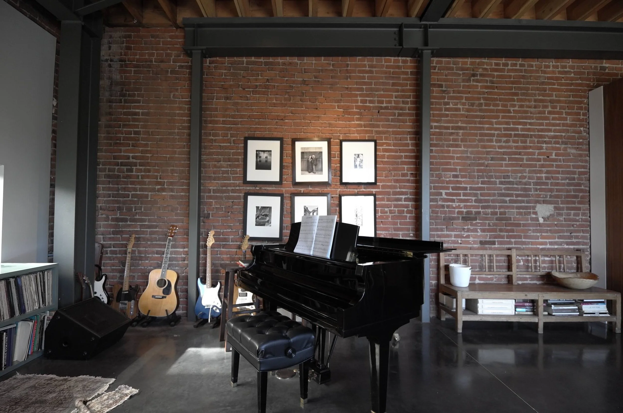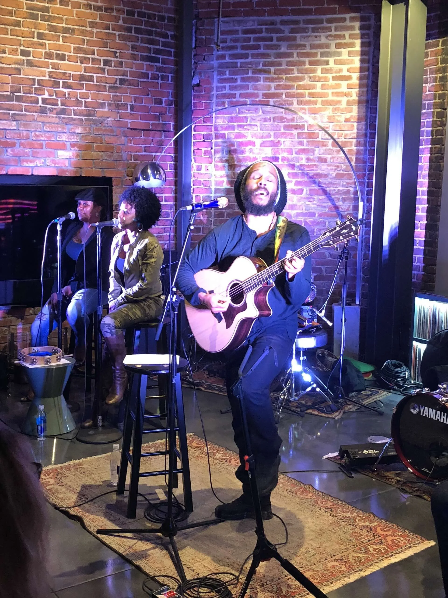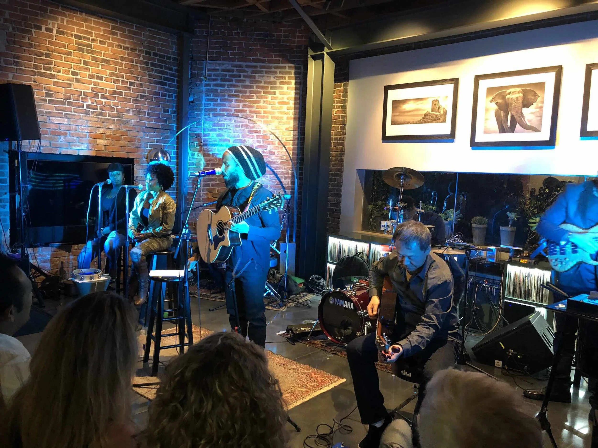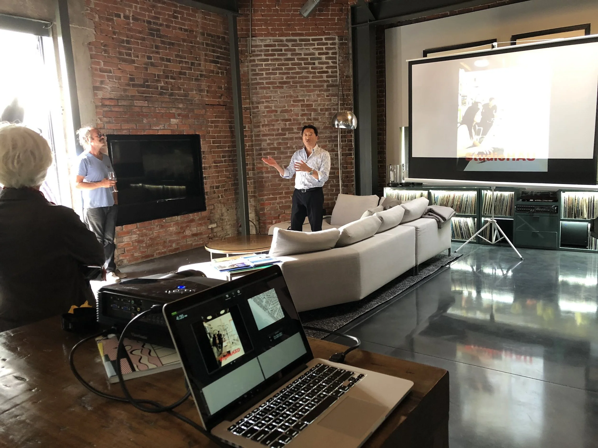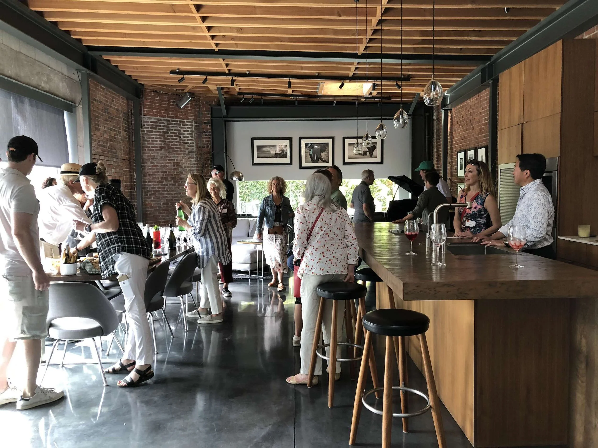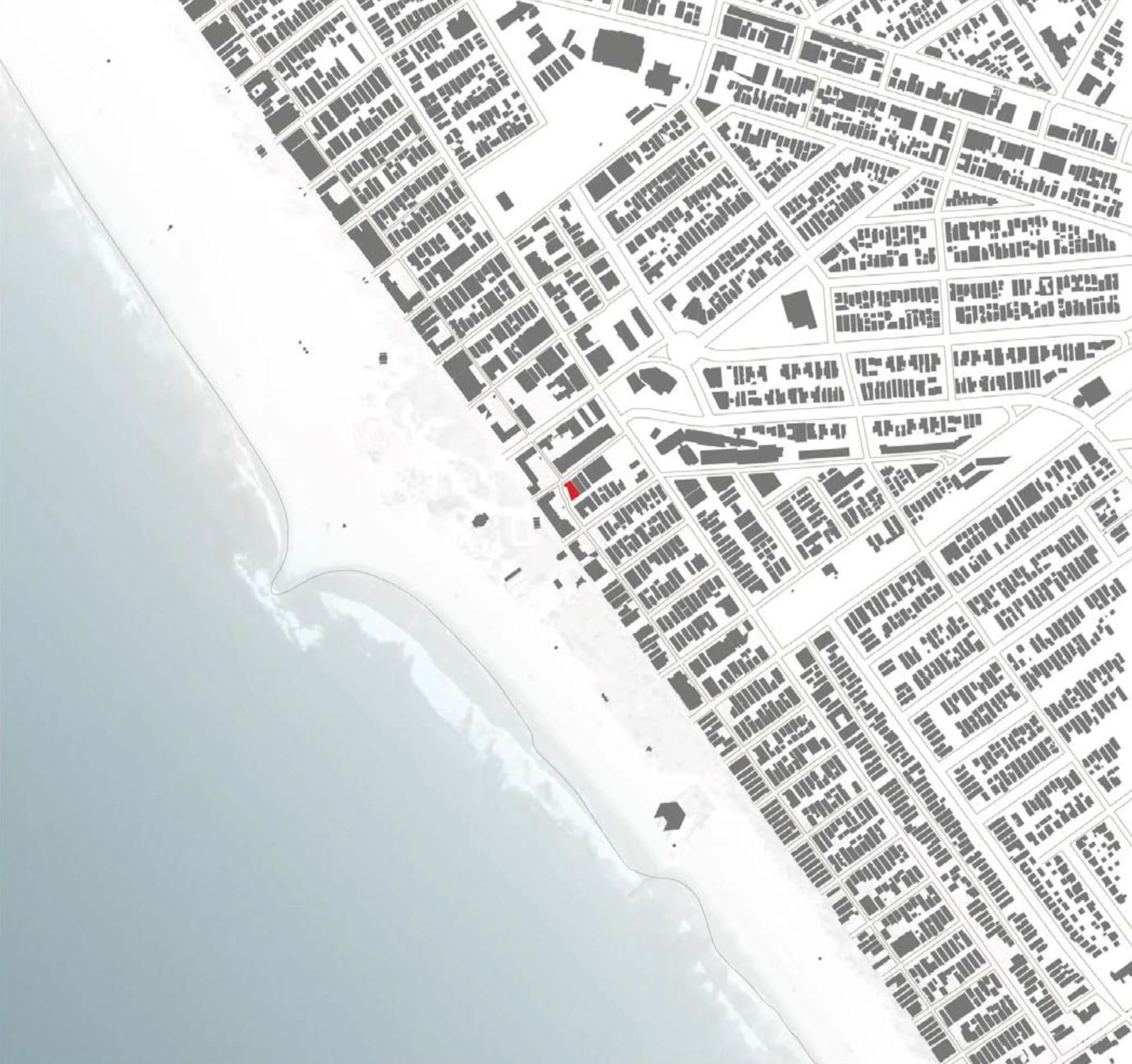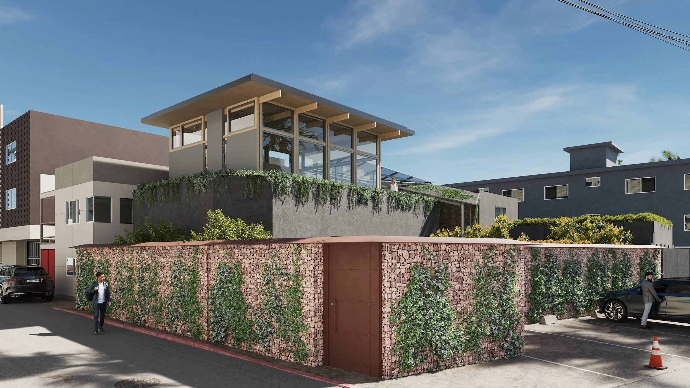
Venice Loft – A Garden, Two Brick Boxes, and Roof Terrace
This adaptive reuse project transformed two brick structures from the 1920s, into a residence for a couple. The project aimed to maximize both indoor and outdoor living spaces by creating a small compound that blends the existing structures with new architectural elements. The design introduces a rooftop addition, a garden/farm area enclosed by a brick gabion wall, and a pool. A new stair atrium provides access from the ground floor to the master suite on the second floor and extends to the rooftop terrace garden and seamlessly stitches together the existing buildings, merging old and new. The living room doubles as a performance stage, equipped with a state-of-the-art sound and lighting system, making it perfect for hosting fundraising music events.
Location: Venice, California | Status: Completed, 2014 | Size (ft2): 3,050 ft2 | Client: Scott Powell and Cynthia Boxrud

