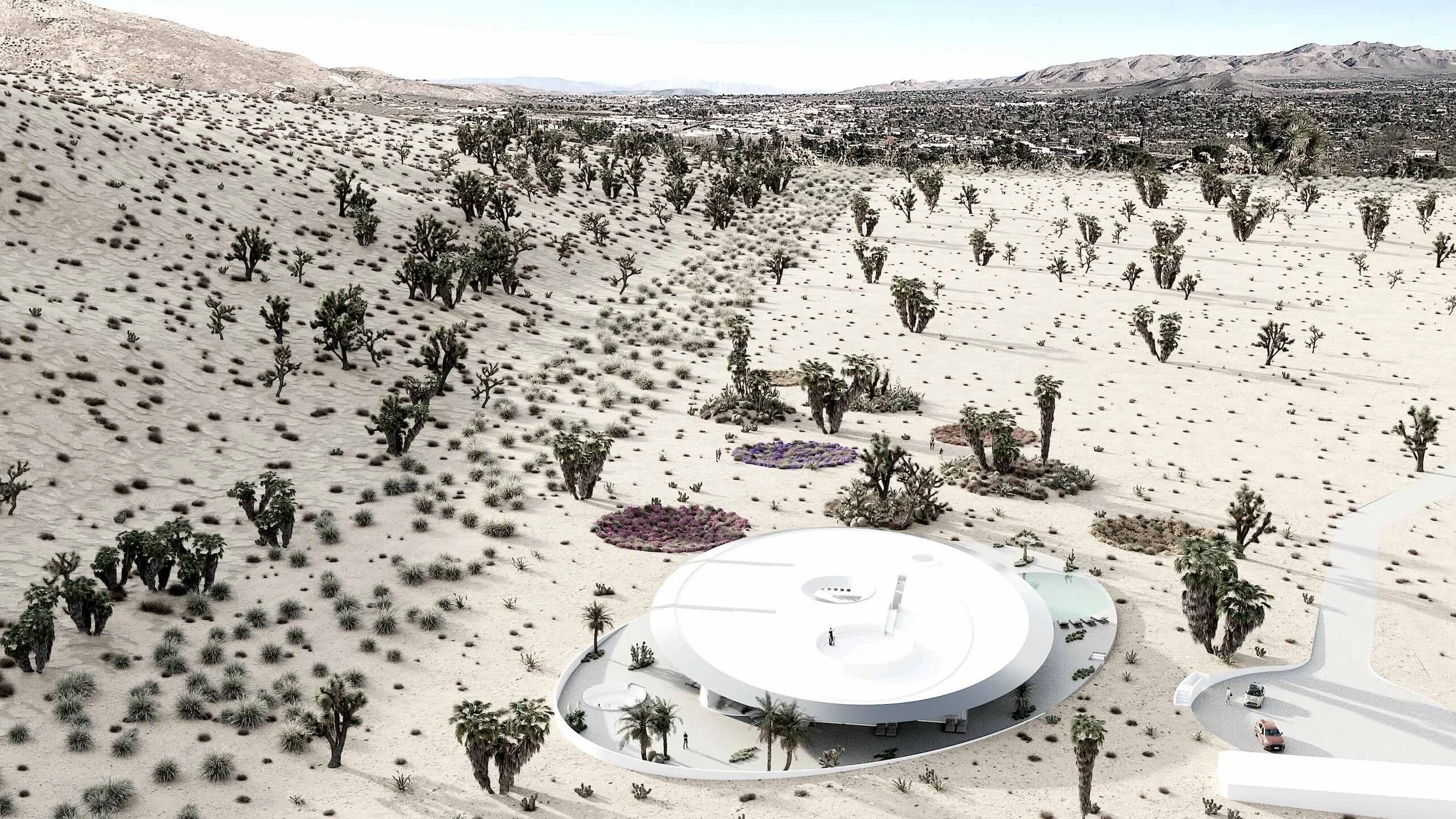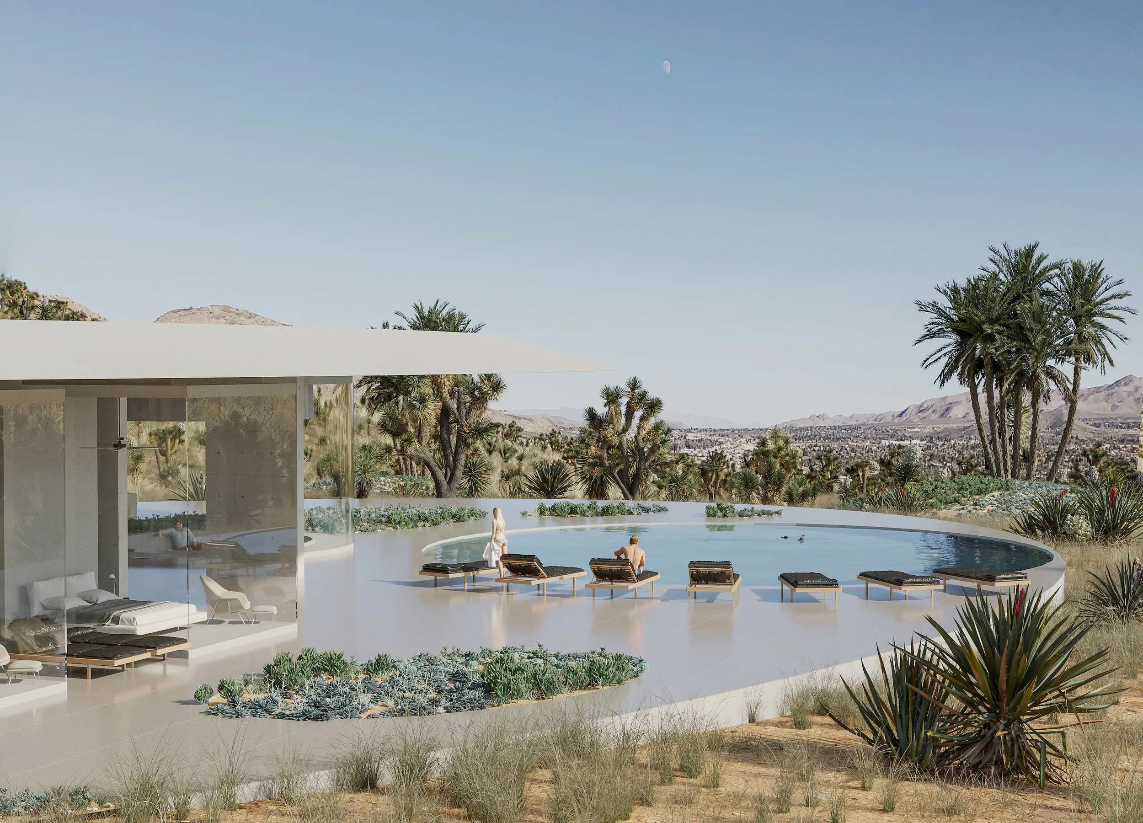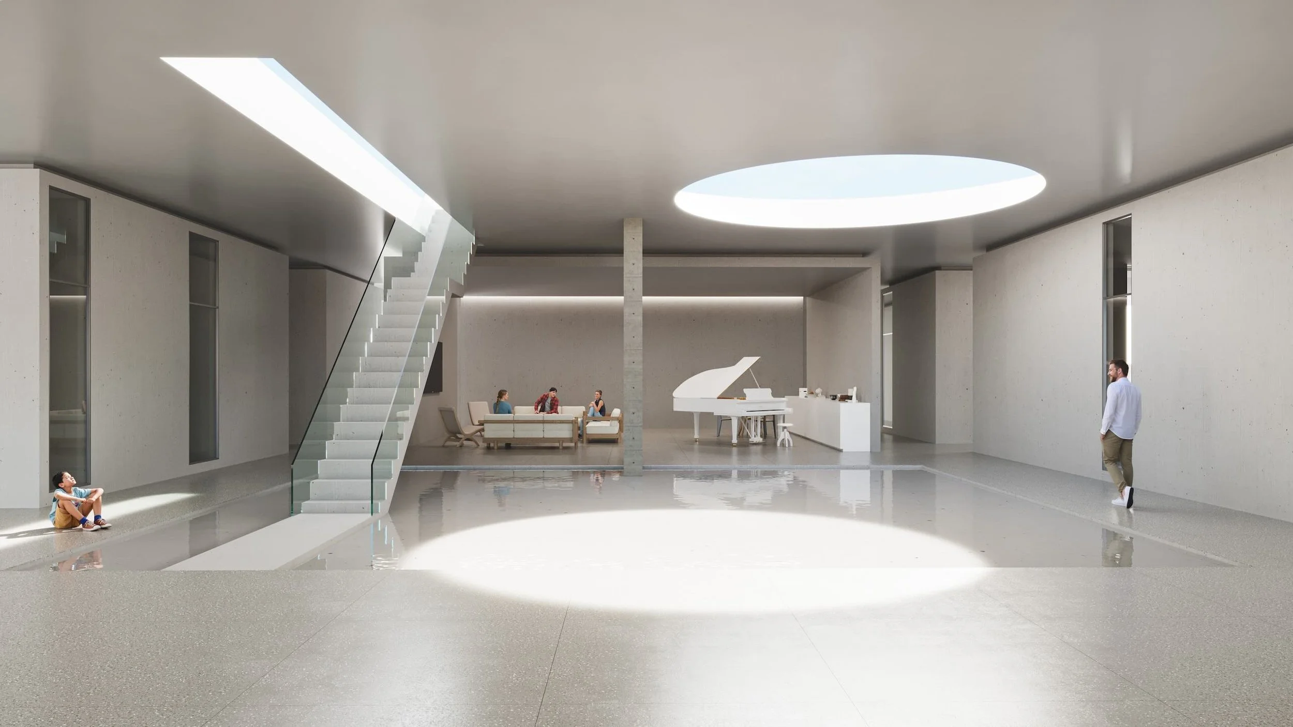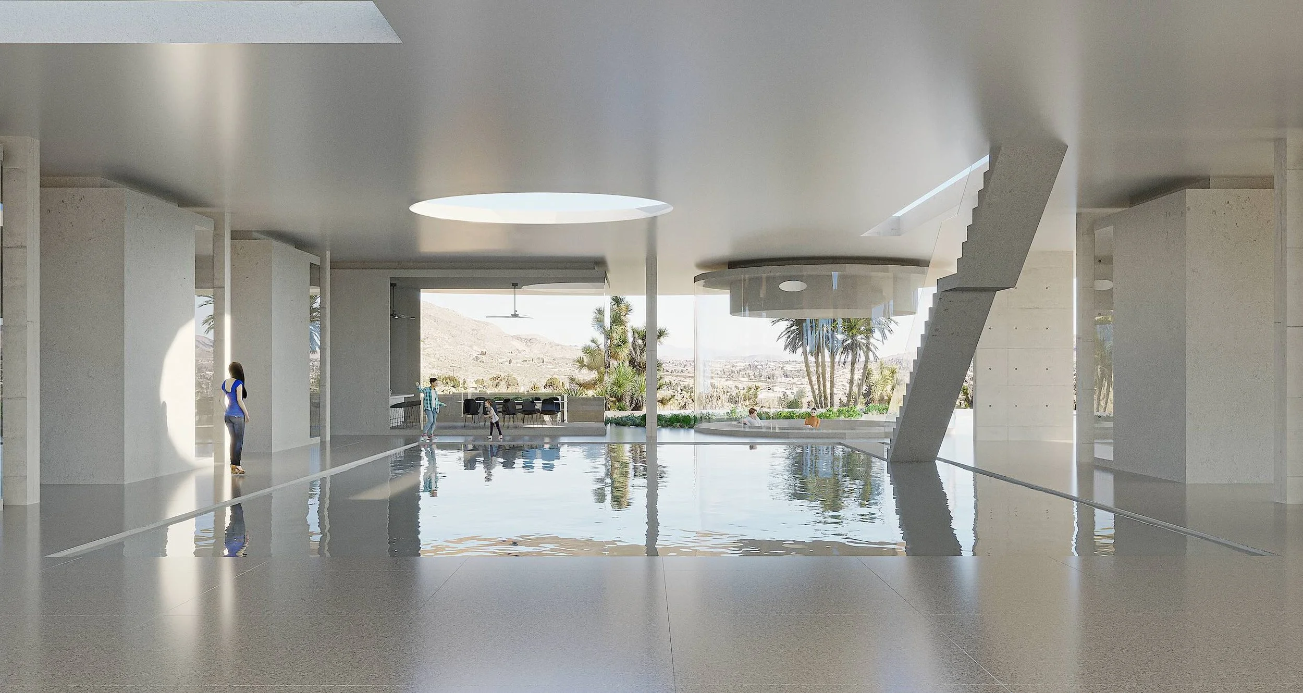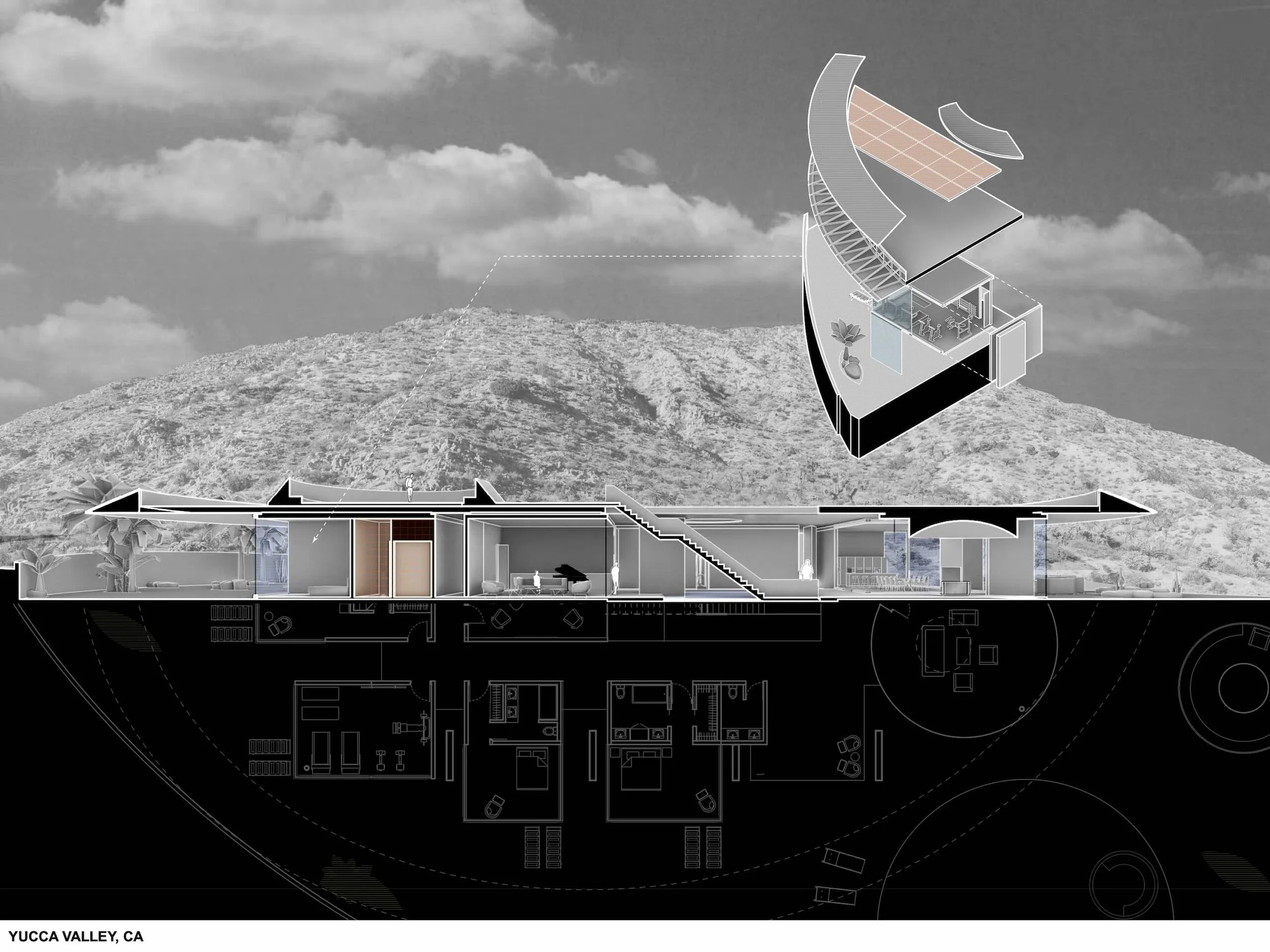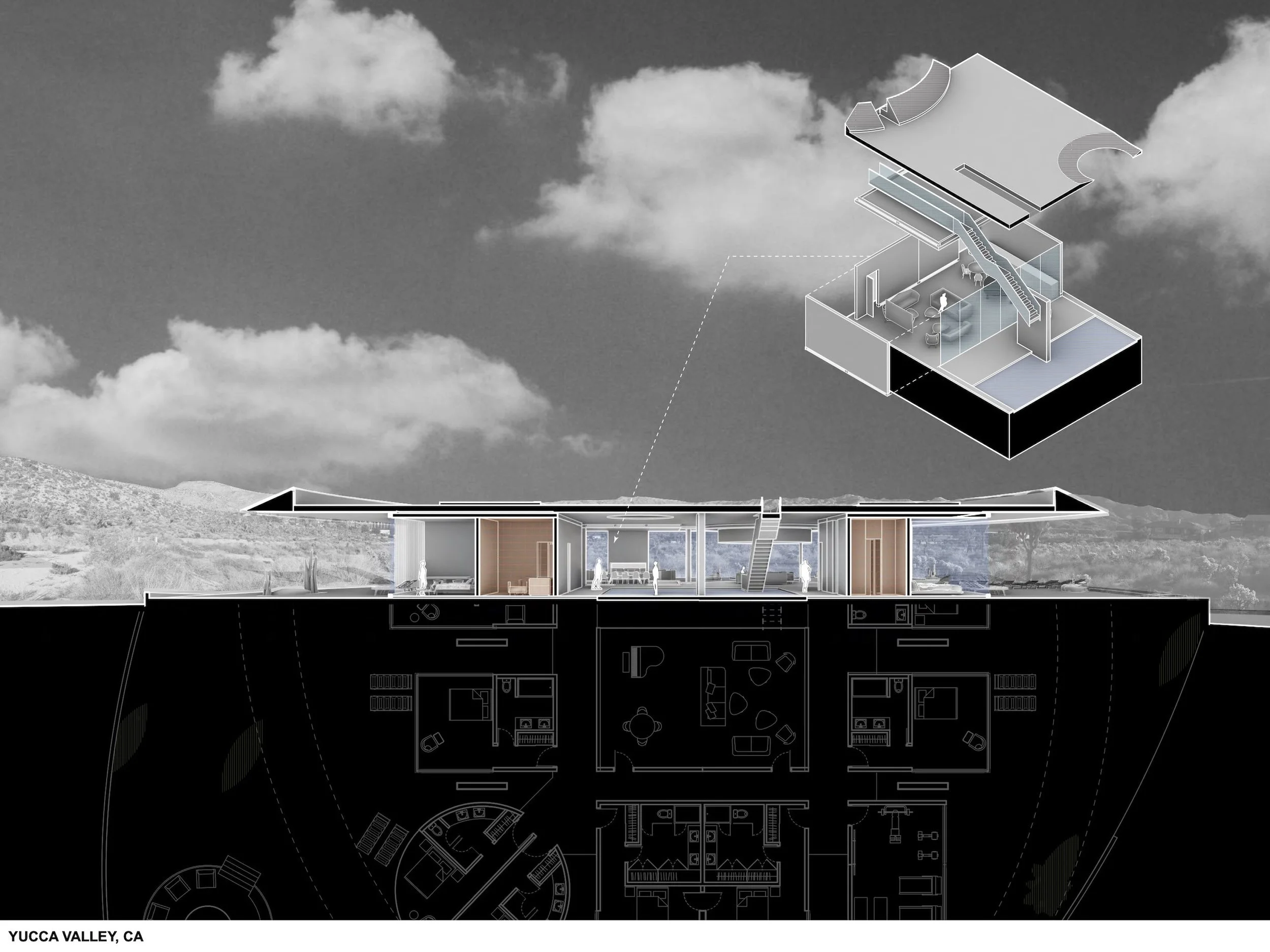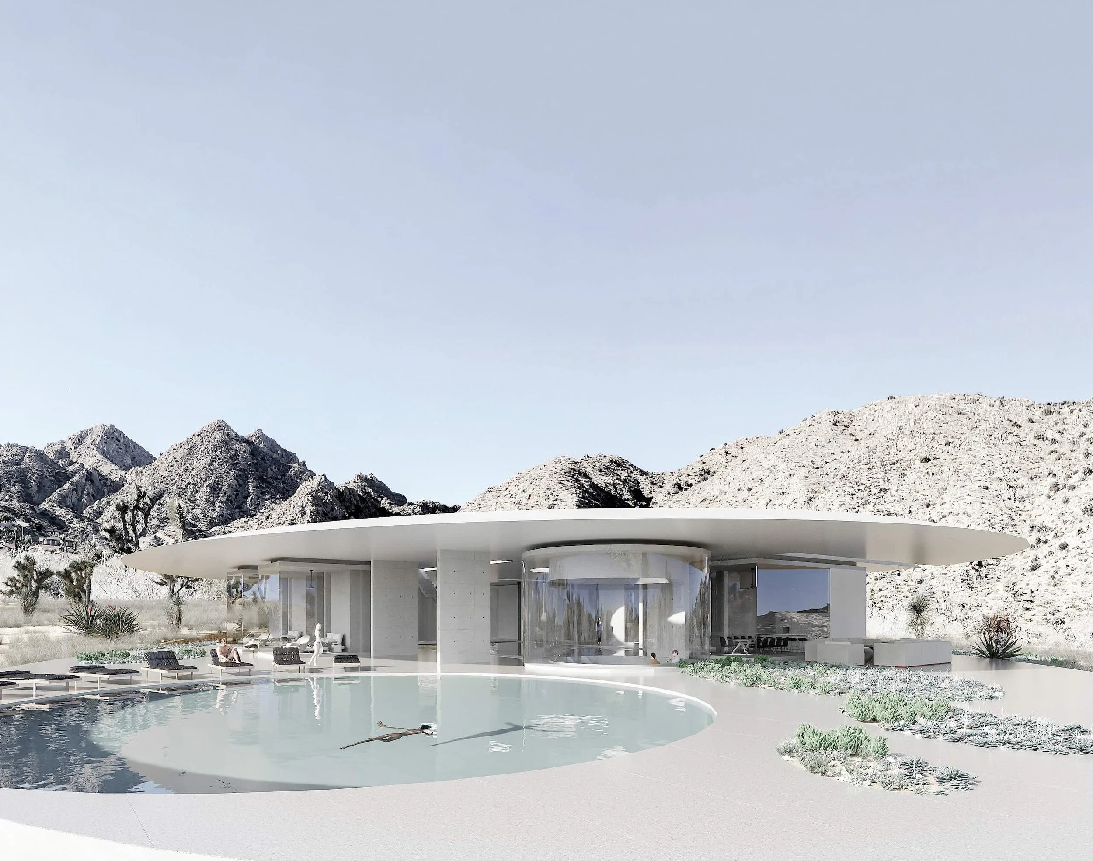
Desert House – Habitat for Sustainable Living
The Desert House is located in the high desert of California. The formal concept is defined by two rotated ovals creating the ground plane and garden for the house, and a large roof plane that defines the space of the house and functions as the architectural element that protects the house from the desert sun, as well as a surface to collect water and harness the sun’s energy. Living spaces are located in-between these planes and circumscribe an internal courtyard with a shallow pool for evaporative cooling. The tectonic expression of the enclosed pavilions is planned to allow for natural airflow with operable venting. Conversely, high thermal mass of the concrete roof will provide radiant absorption during the day and radiate heat into rooms during the evening.
Location: High Desert, California | Status: In Progress, Design Development | Size (ft2): 31,200 ft2 | Client: Snow Hill Development LLC

