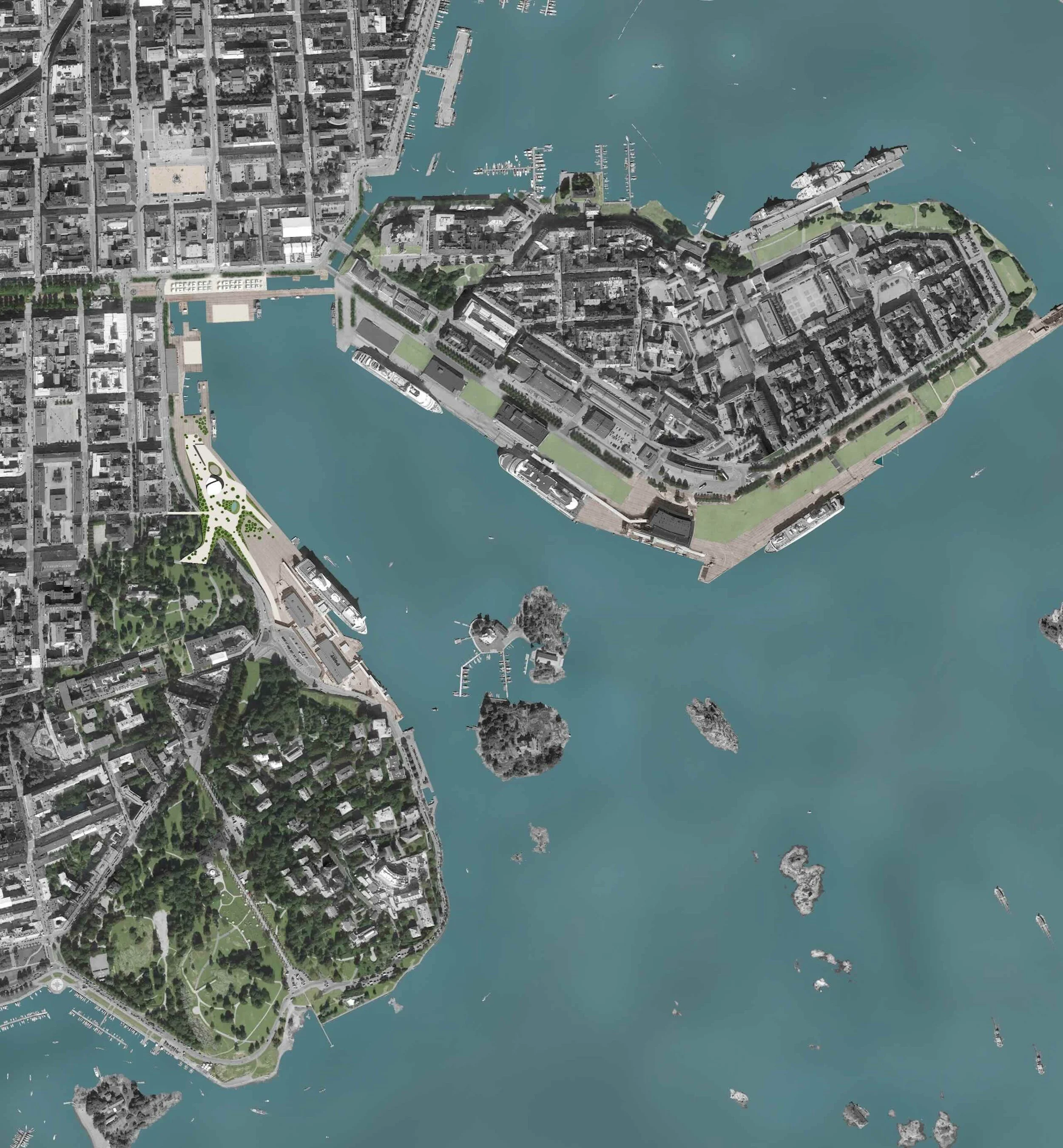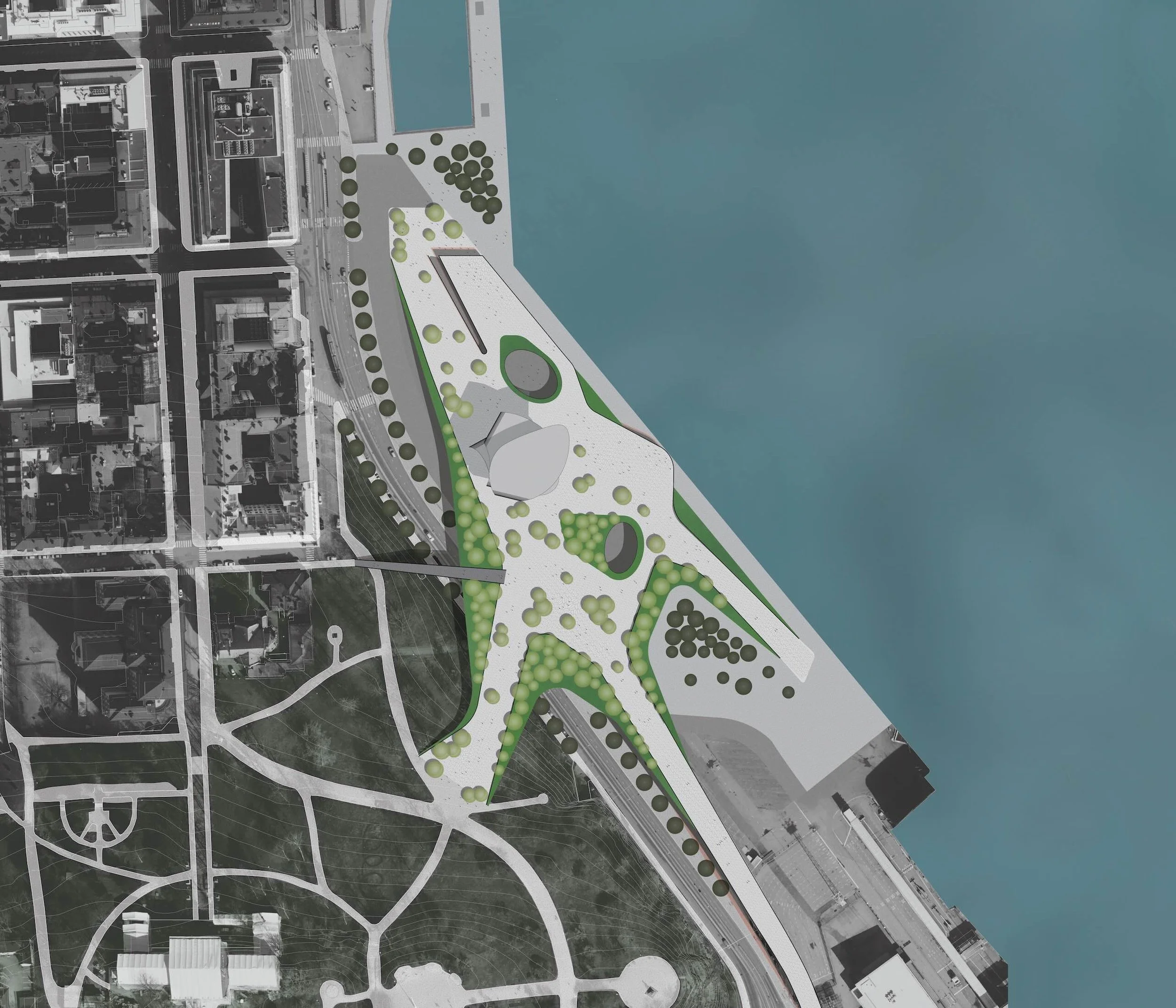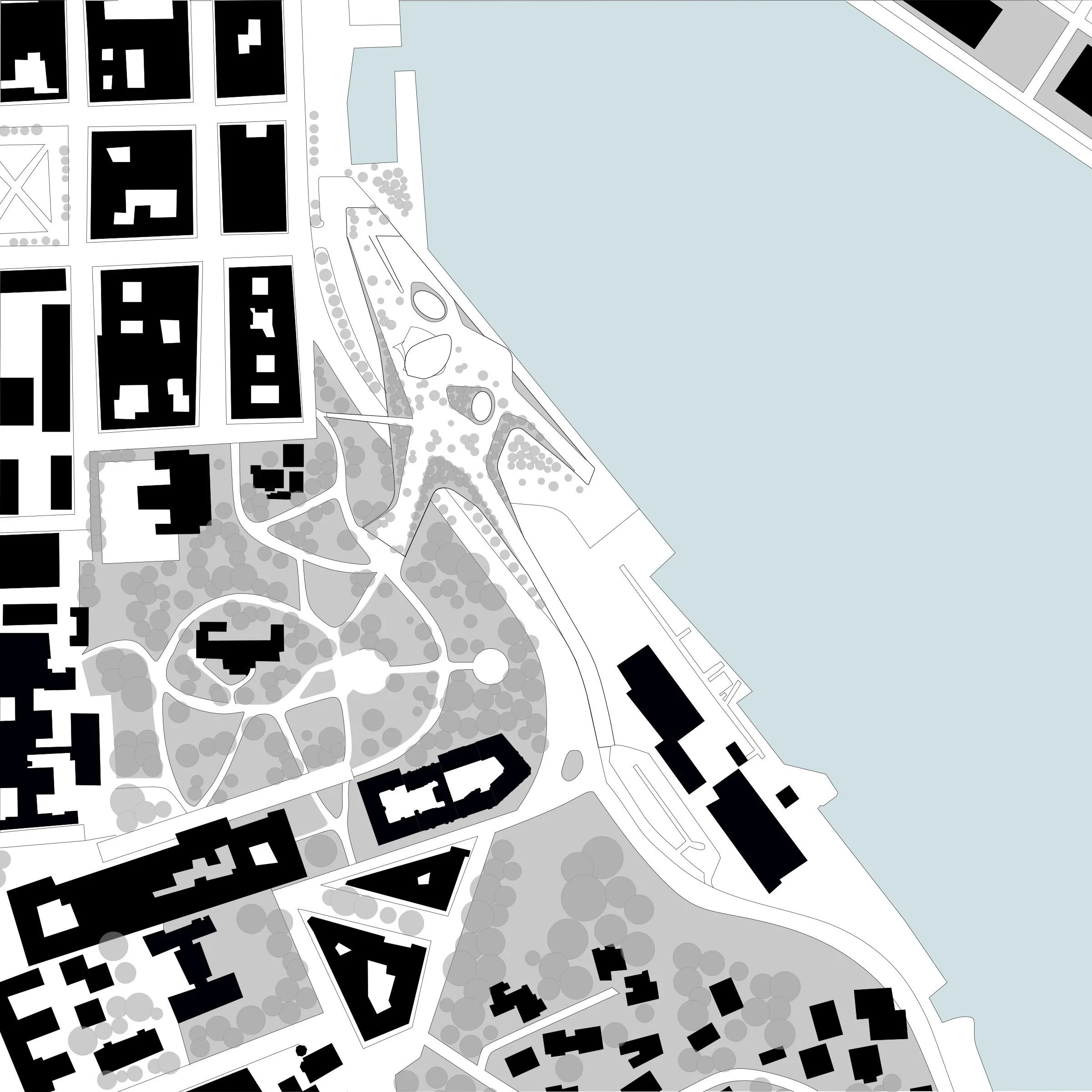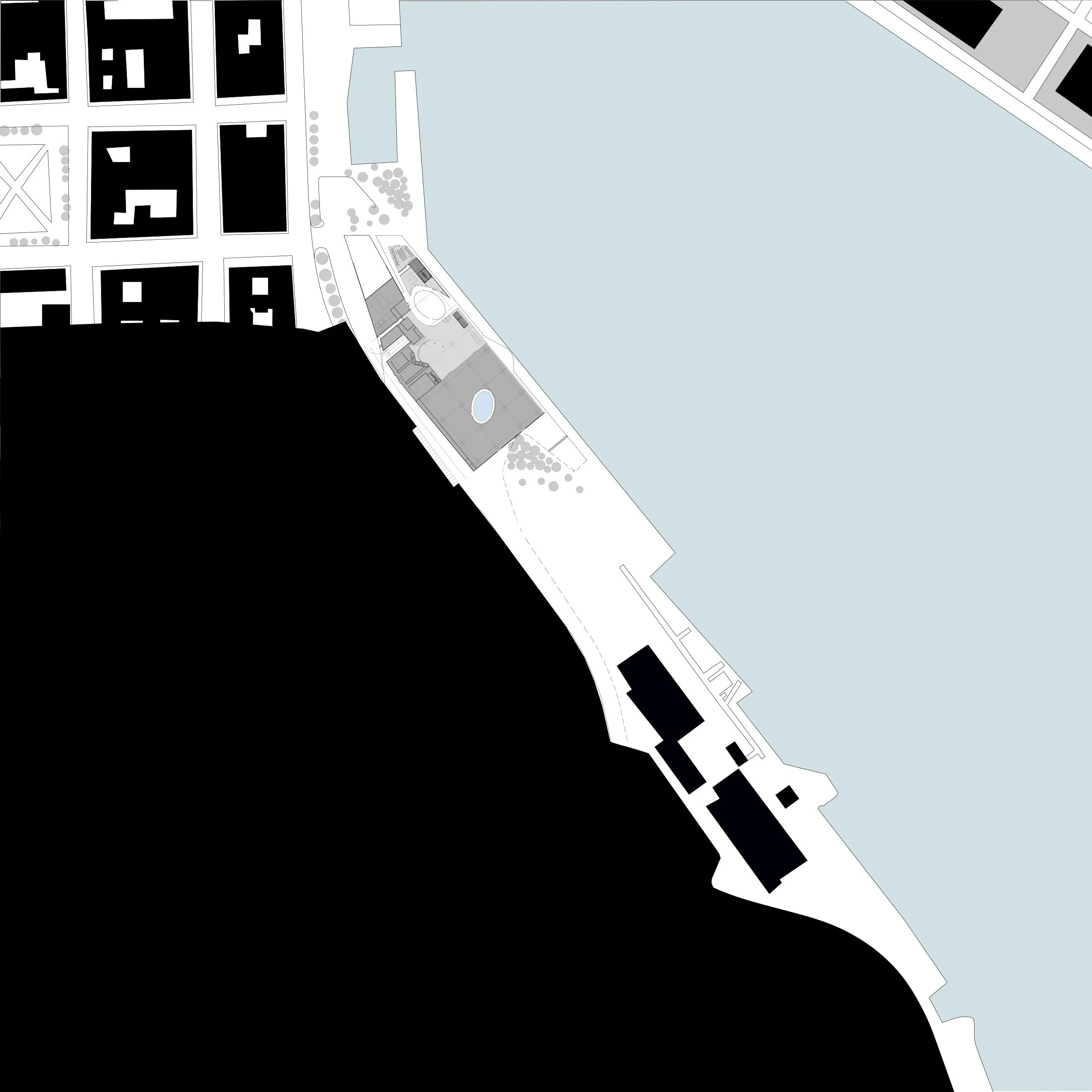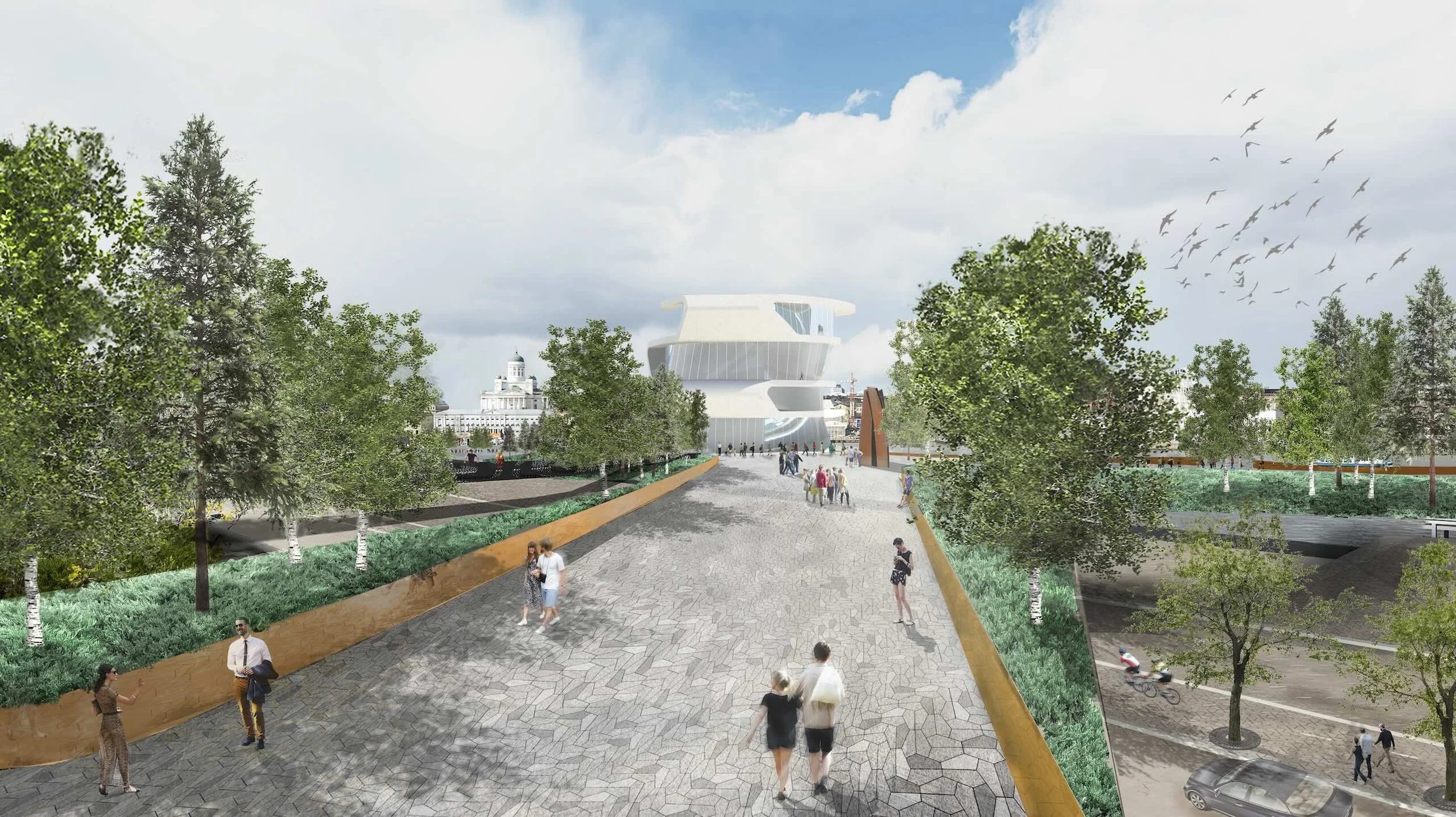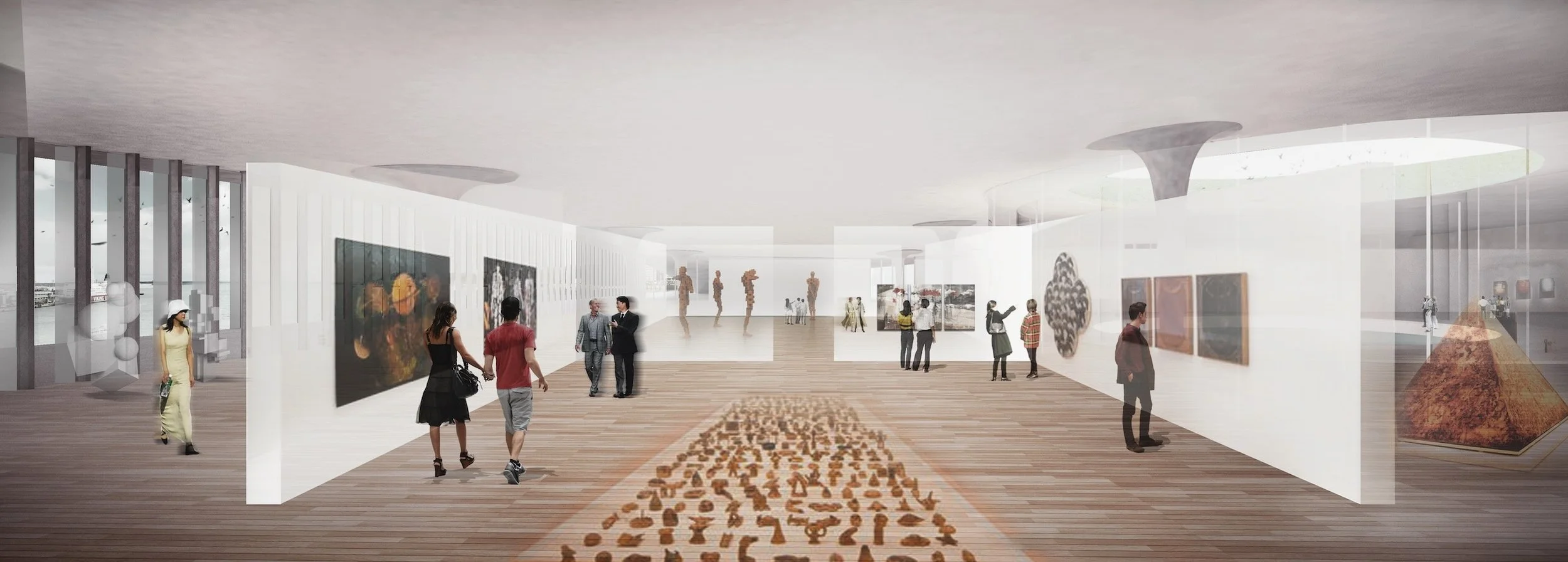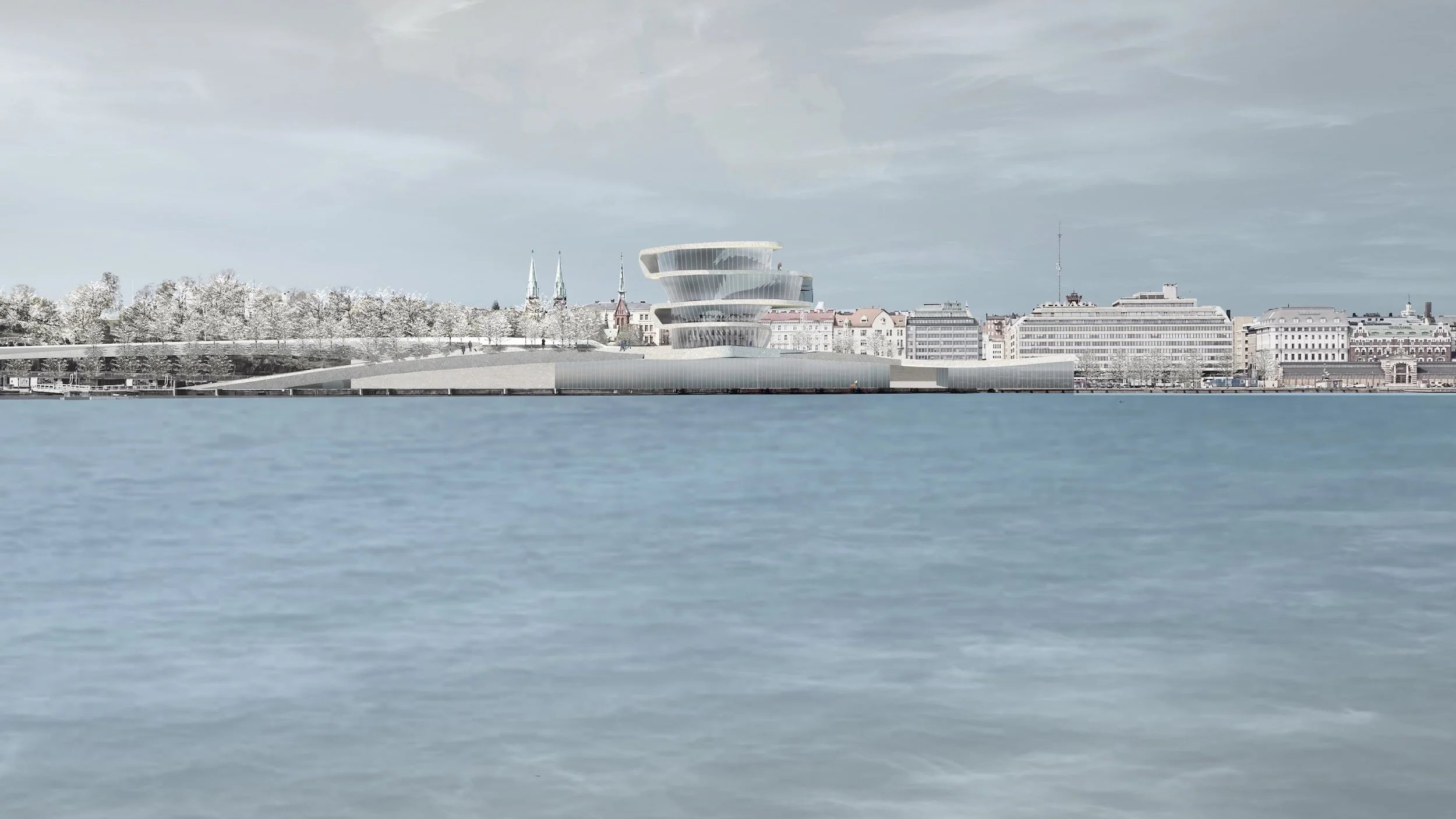
Guggenheim Helsinki – Museum as Ground Plane
The Guggenheim Helsinki Museum is conceived of as an urban landscape deck connecting Tähtitorninvuoren Park and the urban edge condition along South Harbor. The museum galleries lie below this urban landscape with intermittent connections to the public realm both visually and physically. Rising out of this urban landscape is a tower that serves to house the most public elements of the program. Expressive concrete columns, an undulating curved ceiling, and water court in the center of the galleries impart a phenomenological presence to the space that will contrast from the abstract walls of the gallery exhibition space and divisions.
In collaboration with DesignArc Los Angeles | Landscape Architect: !Melk Landscape Architecture | Location: Helsinki, Finland | Status: Design Competition, 2019 | Size: 43,000 ft2


