HOLLYWOOD GRUETER RESIDENCE
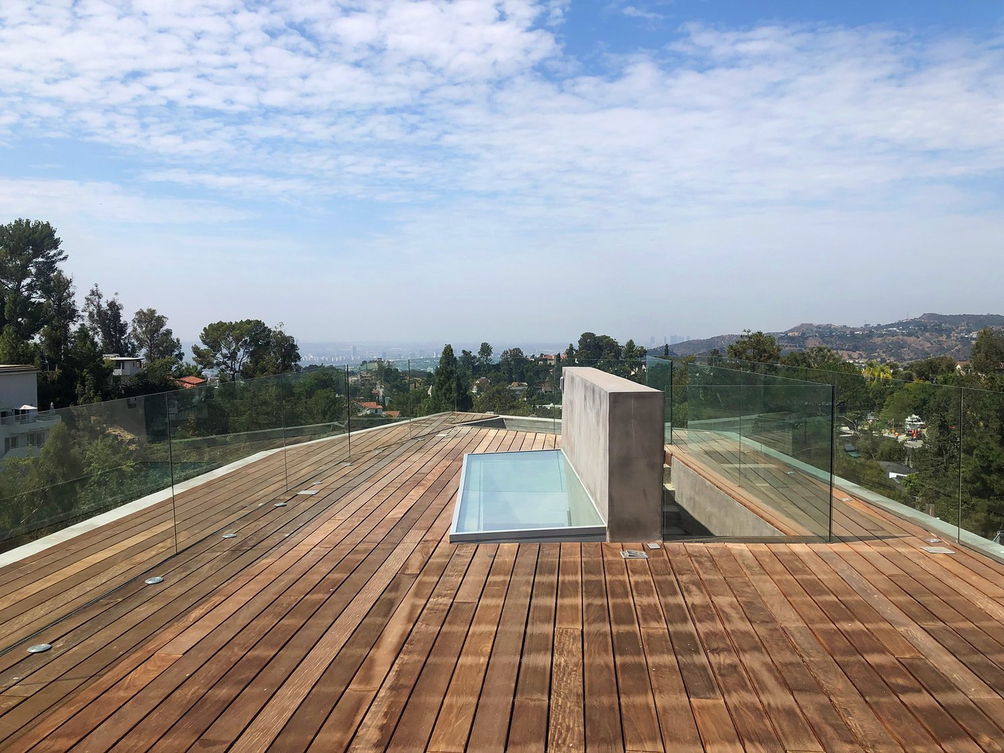
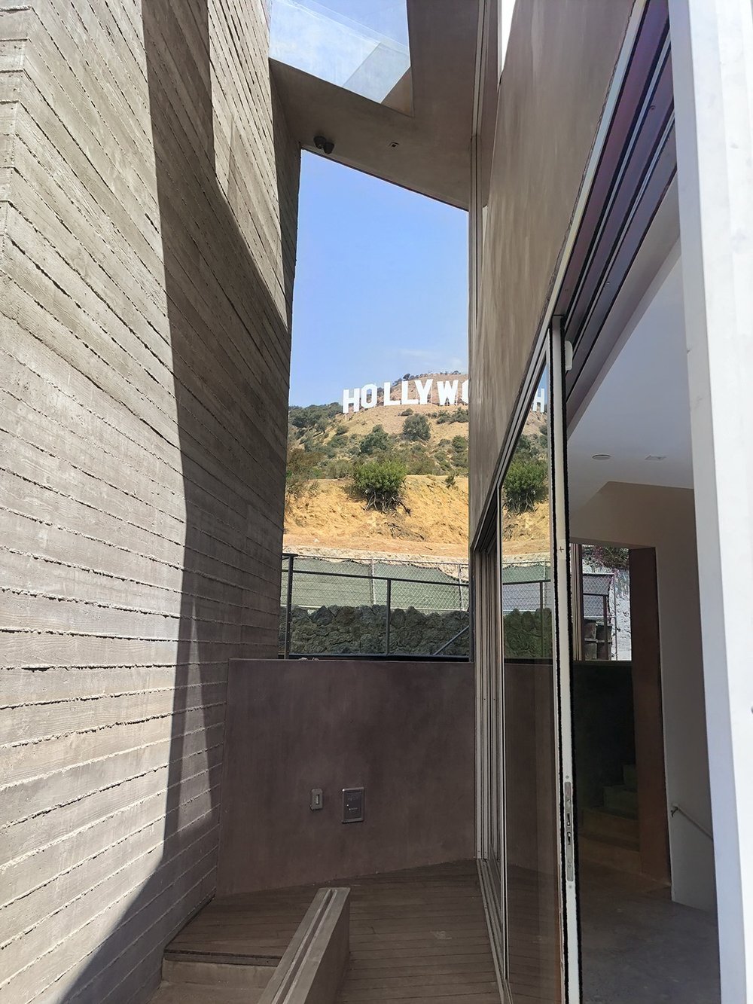
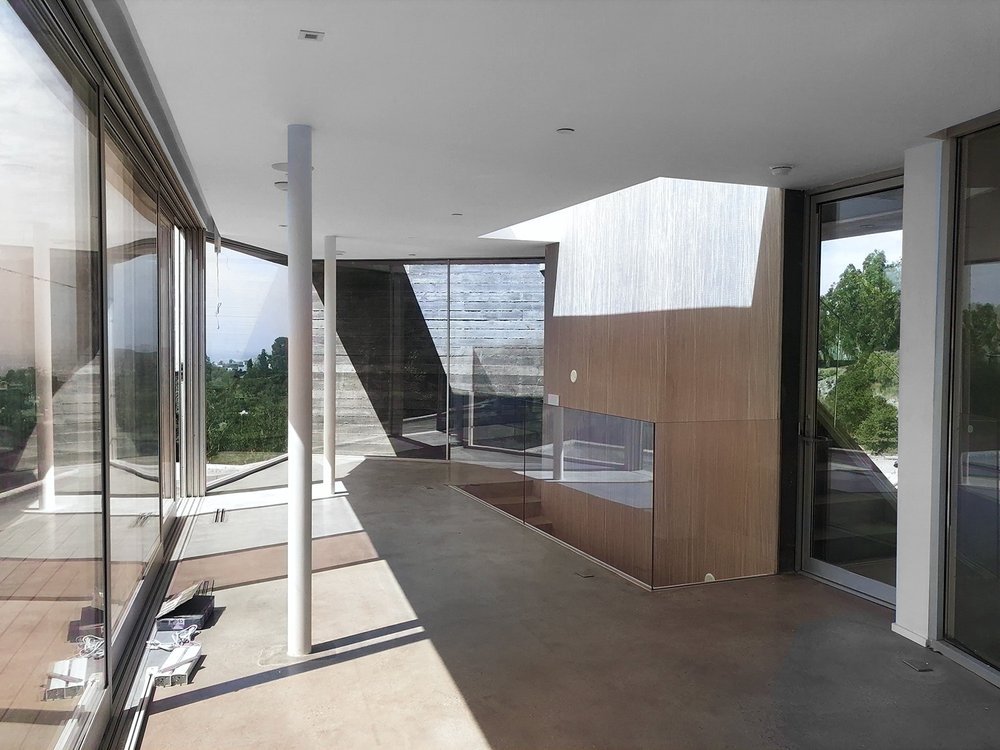
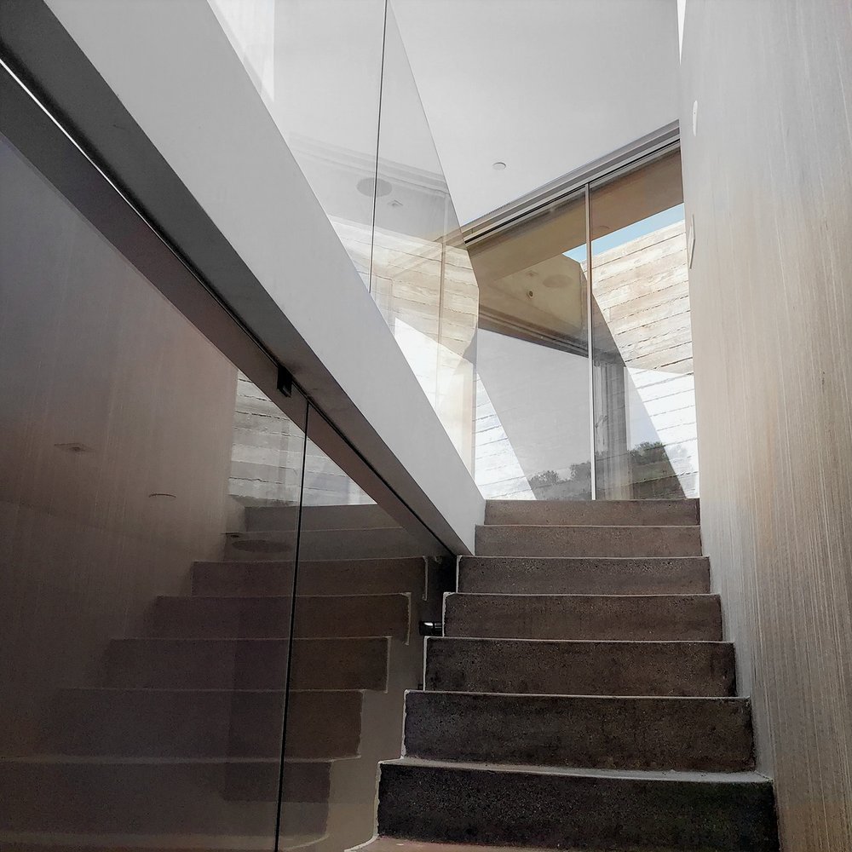
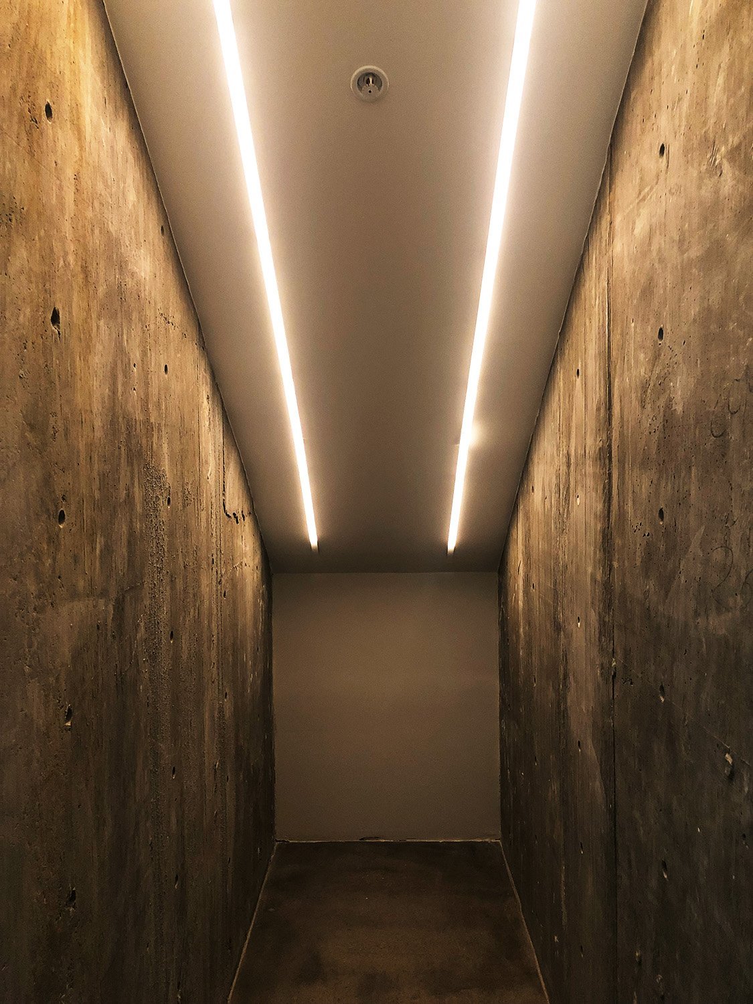
This house is a series of nested concrete frames with interior spaces sandwiched in-between, and rotating out to capture downhill views. Its spaces are topographically both the “cave” and the “frame” with open indoor-outdoor connections. The house expands upon southern California’s modernist tradition, but with “brutalist” elements that define its formal massing. We are thrilled to see that our collaboration with our client and our combined vision is being realized, as this project nears completion. So exciting to imagine what life will look like in this space!
View the project here: Hollywood Grueter Residence
